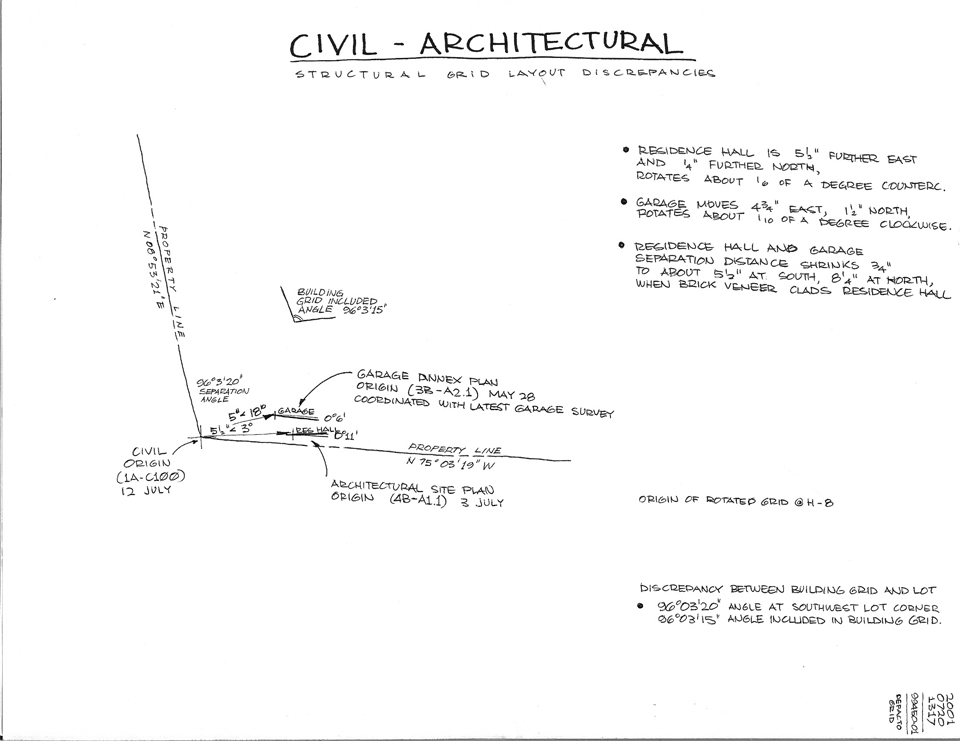 |
k6692College Dormitory Constructability Studies |
Civil Survey Property Line Study

This sketch is a communication tool among various members of the design team and the Owner's representative to illustrate discrepancies associated with the layout of structure. The goal of this sketch was to broker an accord among the professionals involved on locating the origin for all grids so that the project had a single reference point or benchmark. This aided the alignment of multiple project components (garage expansion, dining hall, dormitory, and academic annex). Also the resolution brokered through this illustration avoided a city electric main that traversed the worksite. Produced 17 July 2001 = Tayya 6692, six dozen sixth phase (Añikç-Egarynmal Xrga, “Life Phase of Spiritual Reconstitution”).
This page last modified Monday 16 April 2012.