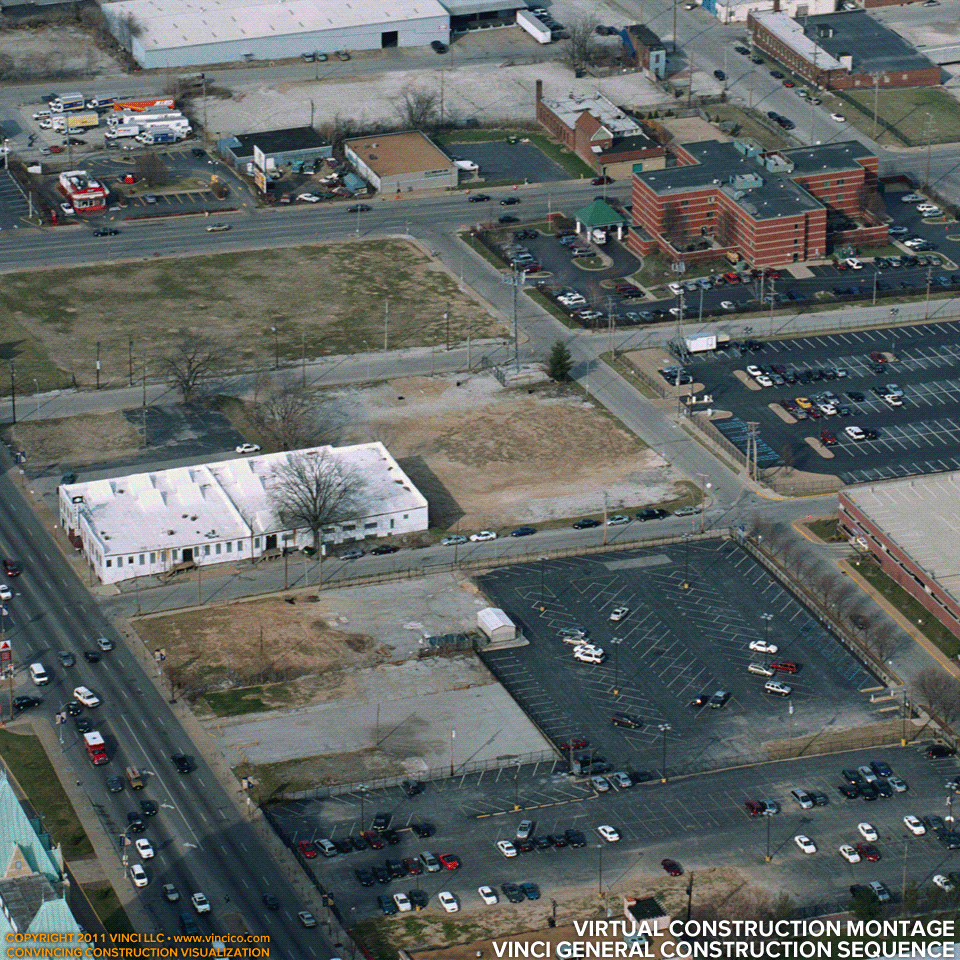 |
Vinci A7418University Research Tower |

Vinci Virtual Construction Montage™ | 4d General Worksite Overview
Vinci LLC produced this simple 4d Virtual Construction Montage™ of a university research tower rising on an urban worksite in mid 2005. A set of design development drawings were used and the tower was laid out in AutoCad LT 2004. Once a wireframe was established in AutoCad, the dataset was ported to AtLastSoftware’s SketchUp 4. The wireframe was solidified and simple textures applied. (See the SketchUp model here). Output was generated and superimposed on a low altitude oblique aerial photograph. Logistics were collaged and adjustments were made in Adobe Photoshop CS2. Take a look at Vinci Project A8187 (legacy web page) for a more current high rise example.
This page last modified Tuesday 19 March 2013.