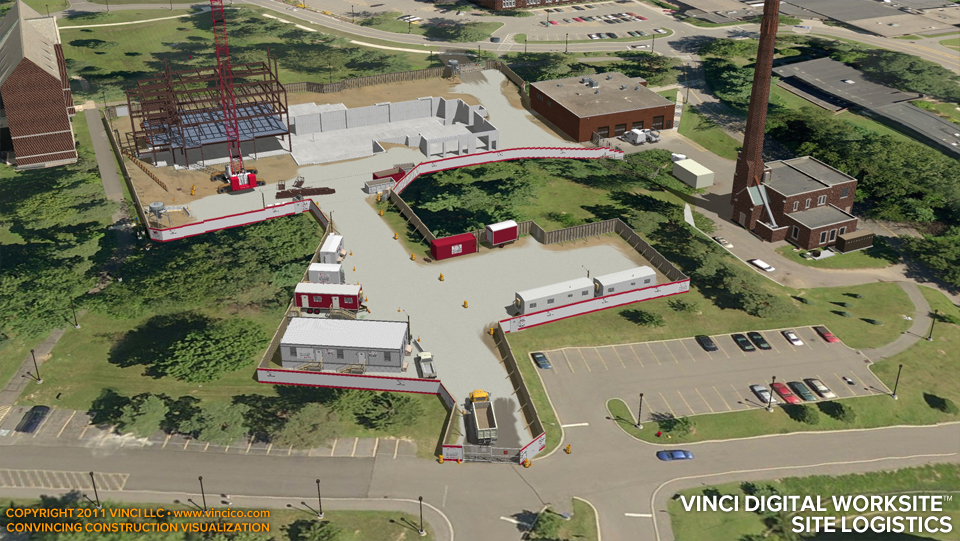 |
Vinci A8235New College Academic Building |
Tweet |

Vinci Constructability Vignette™ | Site Logistics and Strategy Validation
Initially, site logistics were planned to be confined to a rectangular area held relatively tight to the proposed building, avoiding existing trees and steeper slopes. The digital terrain model informed the reconfiguration of site logistics when it became evident that the area in the rectangle involved unseen constraints and enabling work. The resulting new yard avoids drip lines and slopes, and minimally transects underground utilities. Construction marketing visualization is an essential tool not only for communicating your sales message, but in crafting and validating your schematic approach before you make your pitch.
This page last modified Thursday 26 May 2011.