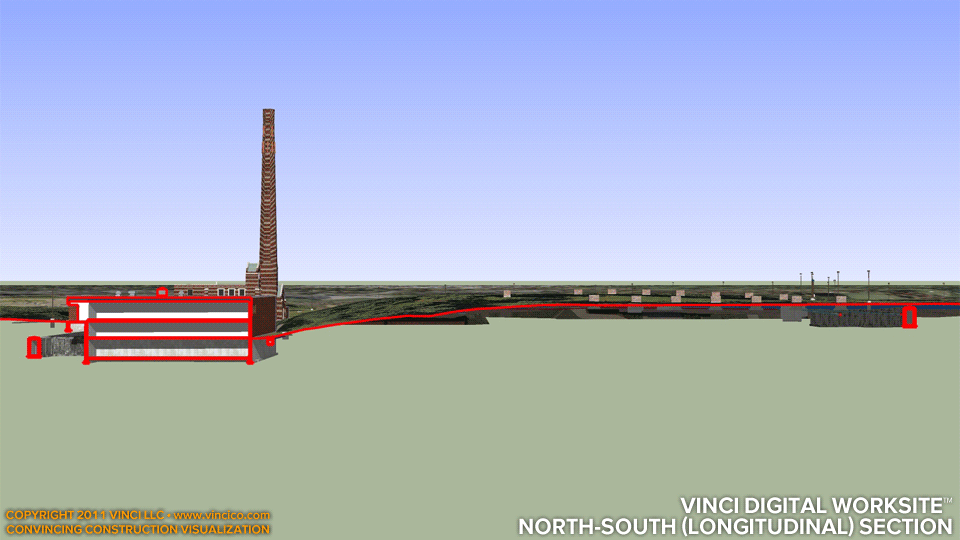 |
Vinci A8235New College Academic Building |
Tweet |

Vinci Digital Worksite™ | North-South (Longitudinal) Section
This integrated worksite model imagery shows how worksite logistics unfold over the construction schedule. Existing, temporary, and planned structures above and below the hilly surface appear so you can explain how the work acknowledges and responds to them. The resulting vivid, clear, audience-friendly illustrations are ideal for contractor proposals and interviews or facility managers’ communication to university user groups. View the east-west (transverse) worksite section.
This page last modified Thursday 26 May 2011.