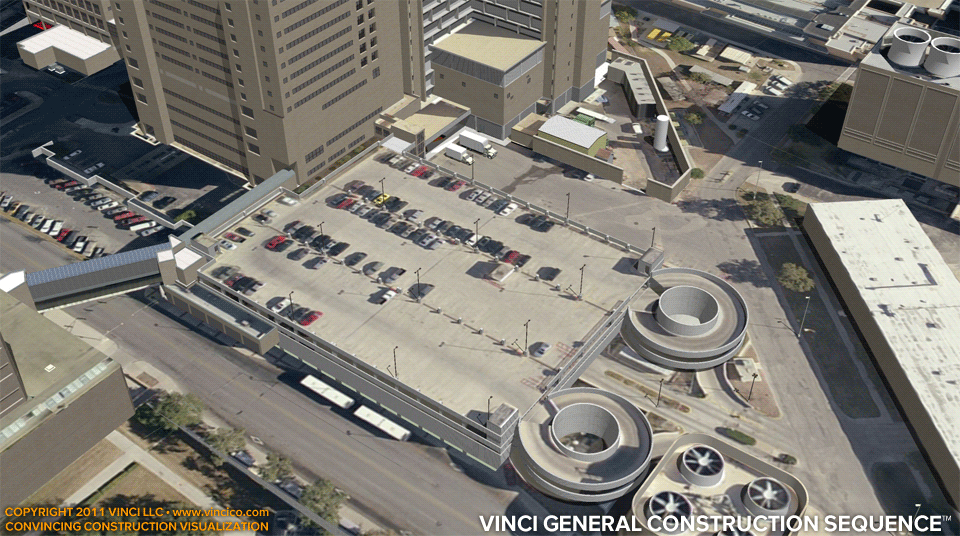 |
Vinci A8306University Medical Center |

Vinci Detail Construction Sequence™ | 4d Construction Worksite Detail | Existing Garage Vertical Expansion
A 4d schedule sequence generated by a digital model featuring rich, convincing context can be set from any vantage point. Construction worksite detail sequences like the above, covering the development of a patient tower, are ideal aids in any communication with user groups and neighbors. See the patient tower 1 → 2 →, or view the precast garage →.
This page last modified Friday 26 June 2015.