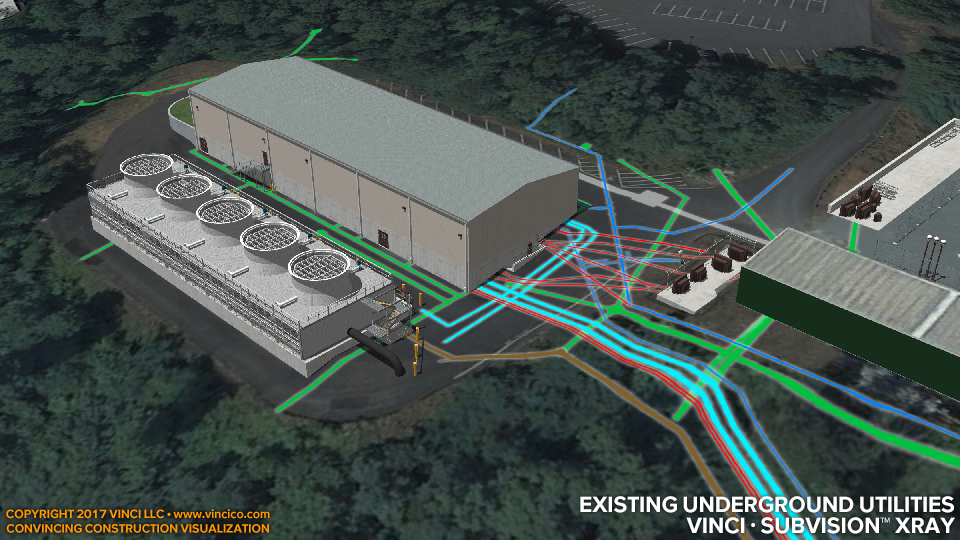 |
Vinci A9B05University Cooling Tower |

Vinci LLC | SubVision™ Xray | Existing Site Utilities.
Vinci SubVision™ Xray projects underground site utilities onto terrain. This view facilitates discussion of crane location and travel, excavation extents, enabling work, and utilities connections. All that is required is a civil site plan.
Click here for links to examples: general view of the site, demolition, and a worksite cross section.
This page last modified Thursday 17 August 2017.