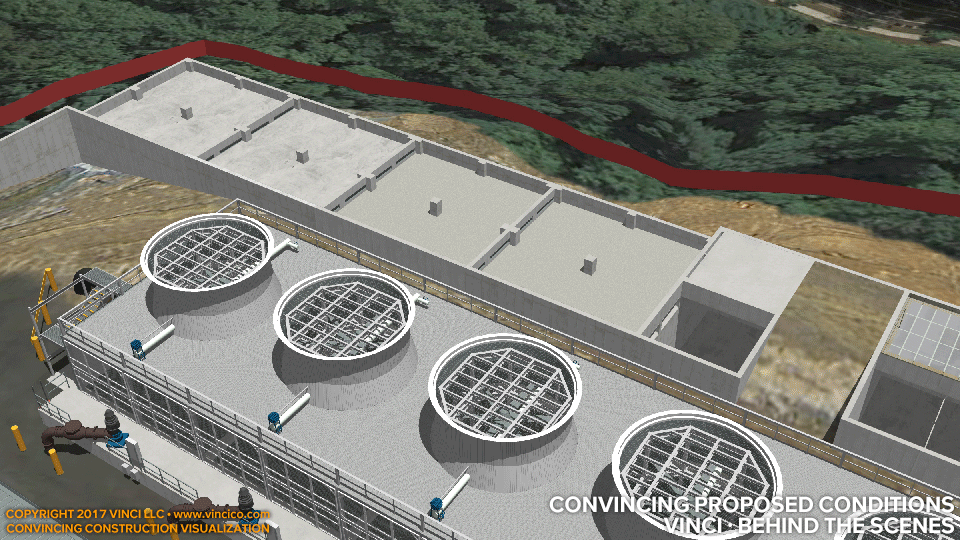 |
Vinci A9B05University Cooling Tower |

Vinci · Behind the Scenes | Convincing Proposed Conditions.
Vinci LLC has a registered architect at its core. This means Vinci’s visualization engages a real-world knowledge base and research capabilities that serve to make your construction visuals plausible, so your team can talk construction. Research here focused on the type of cooling tower core proposed by Owner schematics. This enables us to show foundation, steel, cladding and MEP coming in per schedule, then demolition of the foreground existing cores.
Click here for links to examples: general view of the site, demolition, and a worksite cross section.
This page last modified Thursday 17 August 2017.