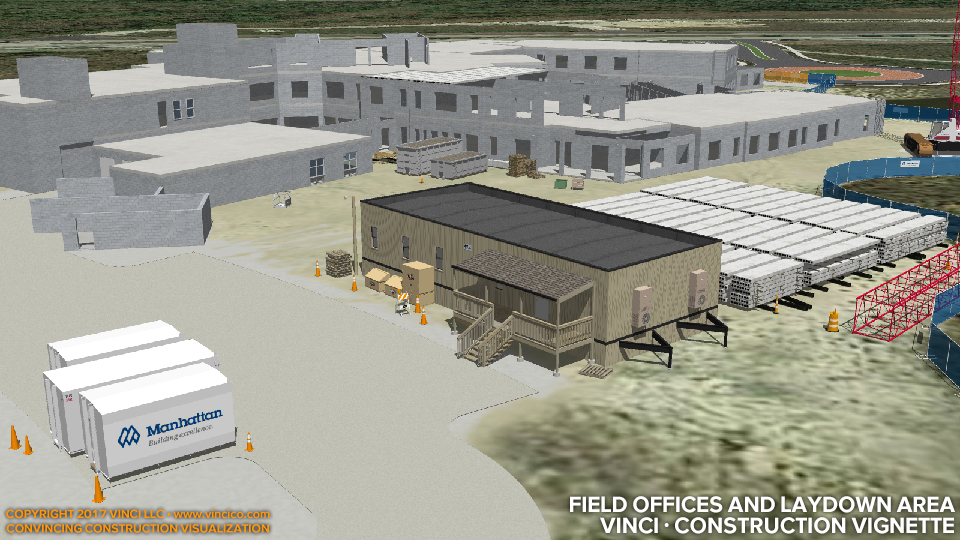 |
Vinci A9B59Greenfield Assisted Living Facility |

Vinci LLC | Worksite Vignette | Field Offices and Laydown Area.
Architects, designers, and Owners have renderings. These show what the project will look like on completion, and are useful in selling the facility to potential patrons or stakeholders. Vinci produces renderings of temporary conditions, like this field office and precast concrete plank laydown area. Such renderings are meant indeed to sell construction services, but also to inform regarding logistics, safety, circulation, and other important construction-related messages. Many of these renderings are “4d”, meaning that the time- or schedule-element is part of the rendering, showing how the location changes over time.
Take a look at the whole site, construction site gates, or building structure.
This page last modified Monday 11 September 2017.