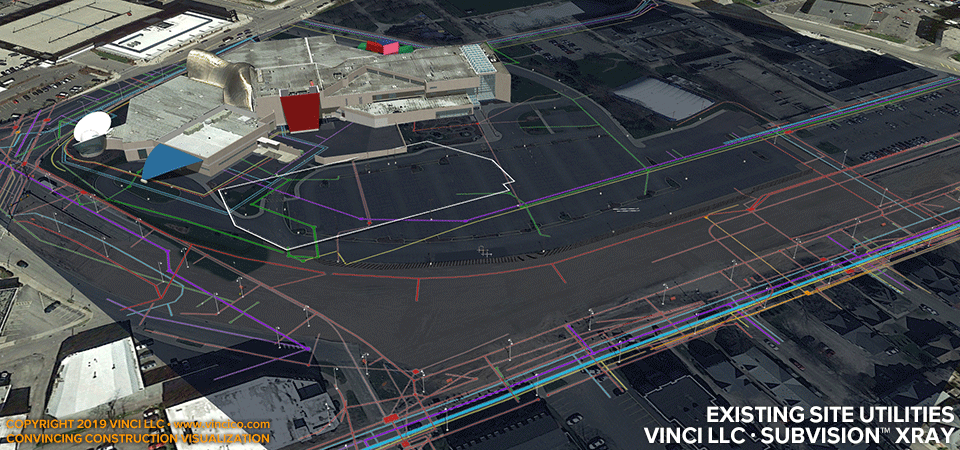 |
Vinci AA100Museum Master Plan Expansion |

Vinci SubVision™ Xray | Existing Site Utilities.
Vinci SubVision Xray overlays civil site utilities data and accentuates the plan at the correct scale on orthoaerials. This particular orthoaerial required significant correction to portray the worksite as it is at the start of the project. (The city was yet in the process of extracting and infilling a highway that swept through the site). No one does it faster or better! And the result can be furnished in time for proposal submittal.
This page last modified Thursday 14 March 2019.