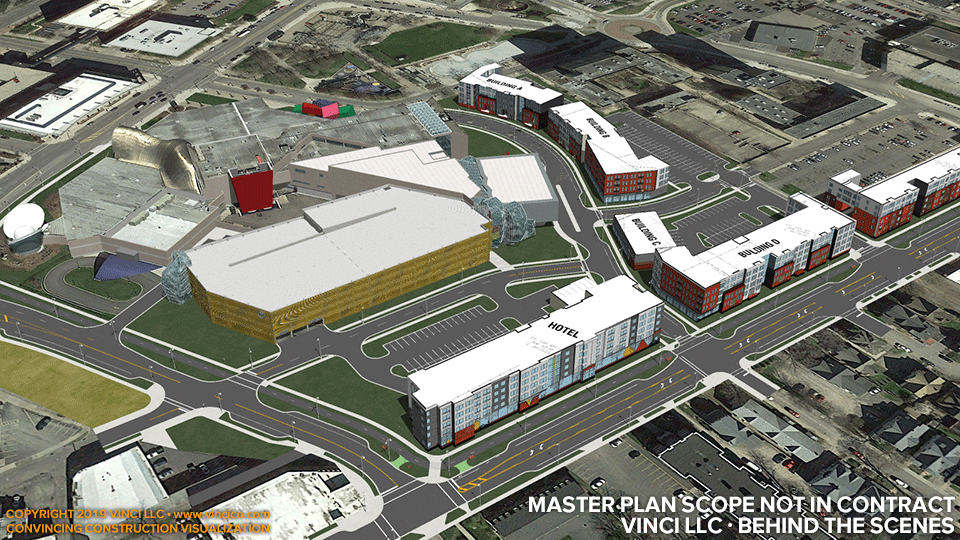 |
Vinci AA100Museum Master Plan Expansion |

Vinci · Behind the Scenes | Representation of Master Plan Scope not in Contract.
Typically, we like to produce visuals as convincingly as possible, but sometimes the best thing to do is use imagery as we received it. Many of the buildings in the master plan were outside of the project limit line. We desaturate the images and let them communicate features, only lightly indicating concurrent progress on their sites. This is sufficient to acknowledge that our team is in the know about these elements and that our logistics plan takes them into account. Consider that the Owner and other stakeholders already are familiar with the elevations; changing them could inject some controversy that might interfere with the matter at hand (winning the job!) so we live with the well-rendered facades as they are.
This page last modified Thursday 14 March 2019.