Welcome to the example navigator! This menu accesses three dozen five examples deriving from Vinci Project Number A8930. Not all examples can be accessed from the Project Overview page. Click on an image to visit an example.
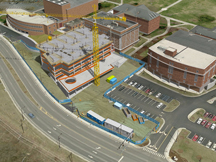 |
 |
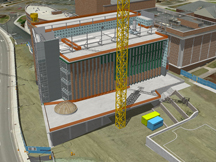 |
 |
|
GCS DWS _SD
General 4d Construction Worksite Overview
All major activities visible at a university science building |
GCS DWS _SD
General 4d Construction Worksite Overview
Alternate view of all construction activities |
DCS DWS _SD
4d Worksite Detail | West Elevation
Enlarged 4d view focusing on the lowrise, planetarium, green roof, terrace, and plaza |
DCS DWS _SD
4d Worksite Detail | East Elevation
Enlarged 4d view focusing on the highrise and dock access lane |
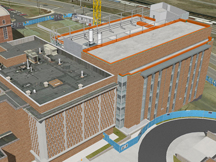 |
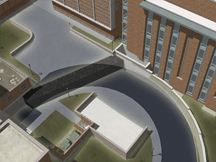 |
 |
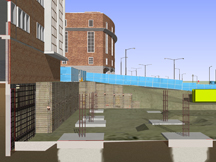 |
|
DCS DWS _SD
4d Worksite Detail
South Interface |
DCS _EN _SX
4d Worksite Detail
East Worksite |
CSV SPA _SX
SurePlan™
Boring Plan Overlay |
CSV __X _SX
Logistics Vignette
Underpinning, Excavation, and Foundation Operations |
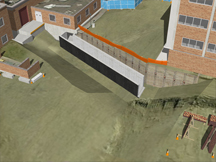 |
 |
 |
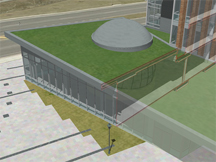 |
|
CSV _EN _SX
Logistics Vignette
Utility Tunnel Installation |
CSV __X _SX
Logistics Vignette
Utility Tunnel Transverse Section Looking East |
CSV __X _SX
Logistics Vignette
Utility Tunnel Transverse Section Looking West |
CSV _SD _AA
Constructibility Vignette
Planetarium Introduction |
 |
 |
 |
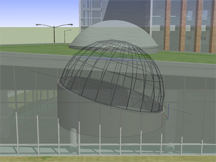 |
|
CSV __X _AA
Constructibility Vignette
Planetarium | Lowrise Section |
CSV _SD _AA
Constructibility Vignette
Planetarium | Planetarium vs. False Dome |
CSV _SD _AA
Constructibility Vignette
Planetarium | Cladding the Dome |
CSV _SD _AA
Constructibility Vignette
Planetarium | Dome in Context |
 |
 |
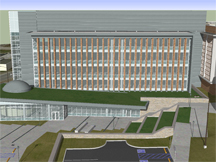 |
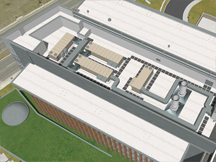 |
|
CSV _SD _AA
Constructibility Vignette
Planter |
CSV _SD _AA
Constructibility Vignette
Rain Garden |
CSV _SD _AA
Constructibility Vignette
Architecture |
CSV _SD _UU
Constructibility Vignette
Screen Wall |
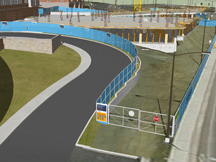 |
 |
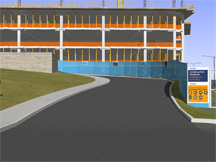 |
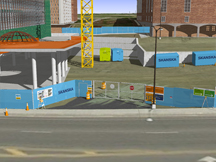 |
|
CSV _LL _TC
Logistics Vignette
Phase 1 East Gate |
CSV _LL _TC
Logistics Vignette
Phase 1 East Gate |
CSV _LL _TC
Logistics Vignette
Loading Dock Access | Late Phase |
CSV _LL _TC
Logistics Vignette
Phase 2 North Exit Gate |
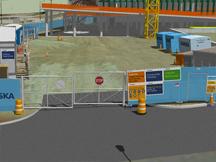 |
 |
 |
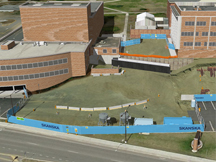 |
|
CSV _LL _TC
Logistics Vignette
Phase 2 West Entry Gate |
CSV _LL _TC
Logistics Vignette
Phase 3 Gate |
CSV _LL _TC
Logistics Vignette
Phase 1 West Gate |
CSV _LL _SX
Logistics Vignette
Bird’s Eye View of East Worksite |
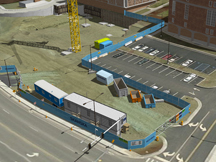 |
 |
 |
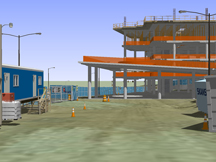 |
|
CSV _LL _SX
Logistics Vignette
Bird’s Eye View of Phase 1 West |
CSV _LL _SX
Logistics Vignette
Bird’s Eye View of West Worksite |
CSV _LL _SG
Logistics Vignette
Project Specific Custom Signage |
CSV _LL _SG
Logistics Vignette
Staging & Unloading Area View |
 |
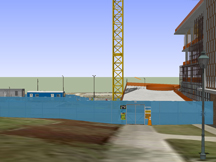 |
 |
 |
|
CRV _LL
Stakeholder Vignette
Eastbound View at Traffic Signal |
UGV _SG _TC
Stakeholder Vignette
Northwest Walkway Entrance |
UGV _SG _TC
Stakeholder Vignette
Northwest Walkway Views |
UGV _SG _TC
Stakeholder Vignette
Northeast Walkway Entrance |
 |
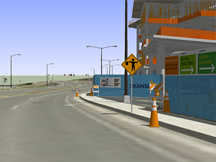 |
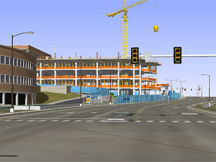 |
|
|
UGV _SG _TC
Stakeholder Vignette
Northeast Terrace |
CRV _LL _TC
Stakeholder Vignette
Eastbound Street Traffic Impact |
CRV _LL
Stakeholder Vignette
Westbound Street Traffic Impact |
|
 |
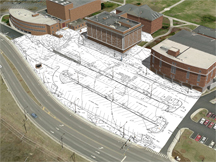 |
|
|
|
SVX _UU
Vinci SubVision Xray™
Existing Site Utilities |
SPA _UU _SS
Vinci SurePlan™
Civil and Landscape Plan Overlays |
|
|









































