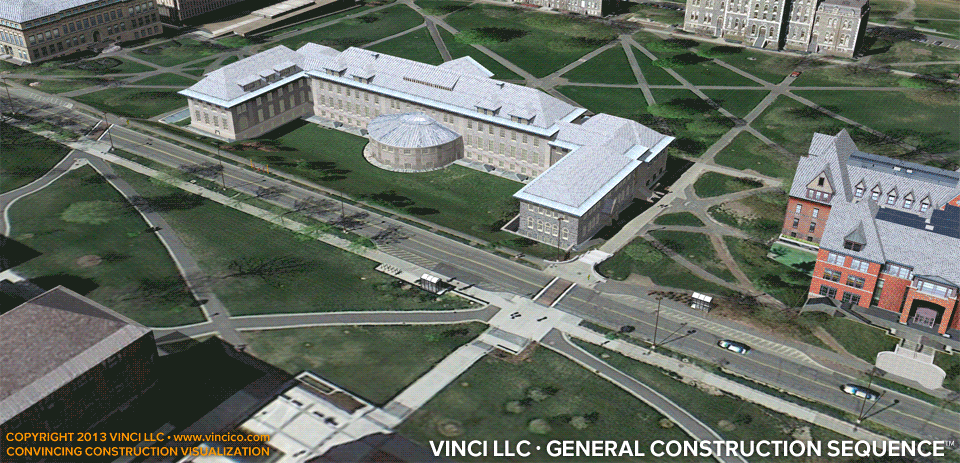 |
Vinci A9168Ivy Academic Hall Expansion |

Vinci LLC | General Construction Sequence™ | General 4d Construction Worksite Overview.
A general 4d worksite overview illustrates most or all construction activity from a single vantage point across the entire schedule. This project fills in a courtyard embraced by an existing academic hall. Thus, we can use a general view to take in outlying conditions, then cut to a close up called a 4d worksite detail.
This detail is a sequence of images of construction underway, generated at regular intervals or at specific milestones in a construction schedule. The construction viewed in the detail is some major portion of the work or the schedule. Other worksite details can be produced to address specific construction issues. In this case, excavation, bank retention, temporary pit access, and temporary traffic channelization comprised the major issues. An alternate general worksite detail like this may give a better view of work deep in the pit. We can use vignettes, short studies of a minor but salient construction issue, to highlight notable special conditions. In this project, structural steel setting is an example.
Click here for links to examples: excavation, bank retention, temporary pit access, temporary vehicular and pedestrian traffic channelization, structural steel setting. See annotated site logistics and custom logistics branding. Check out the 2019 summary video ⇒.
This page last modified Saturday 14 September 2019.