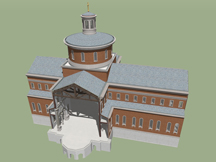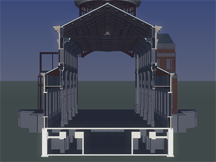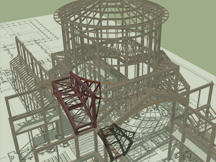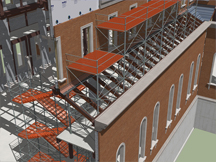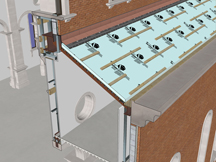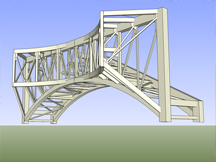 |
Vinci R8898Place of Worship |
Tweet |
LOCATION:
MID ATLANTIC USA
YEAR PRODUCED:
2011 Q4
VINCI CLIENT: SKA
WIN
CONST. VALUE: ⇒
4 ••••
CONST. SCOPE: ⇒
1 •
VINCI PROJECT LEVEL: ⇒
3 •••
DEVELOPMENT TIME (DAYS): ⇒
27 •••······
SURGE INTENSITY (%): ⇒
0% —
VINCI FEATURES
Vinci Digital Worksite™
Vinci GCS™
Vinci SketchBuild™
Click the “⇒” symbols above for more information on these terms and metrics. Click the “→” symbols for examples.
A Higher Calling
Click here→ to see examples of work. Use the menus above to visit other examples.
The Universal Church is planning a regional center of worship in the Mid-Atlantic. They’ve supplied a limited set of schematic documents, including some rough plans, sections, elevations, and a single wall section. Structure for the dome, a key feature that will dominate the area, is not described. The dome is a cylinder set atop a cube; in masonry, one would build a squinch, a corbeled pendentive that achieves the corner of a cube on the exterior. This facility will be a twenty-first century place of worship, executed in traditional marble, brick, and stone, however its structure will be steel. Vinci LLC helped its client visualize the construction of a building only partially described. Vinci LLC developed a plausible steel frame to illustrate that Vinci’s client could prefabricate the squinches and arches, expediting the structural frame. Vinci’s sections helped illustrate interior workflow and scaffolding. These images proved key in winning the noble project. Click an image below to see more detail on the successful Vinci Project R8898.
This page last modified Thursday 2 February 2012.
