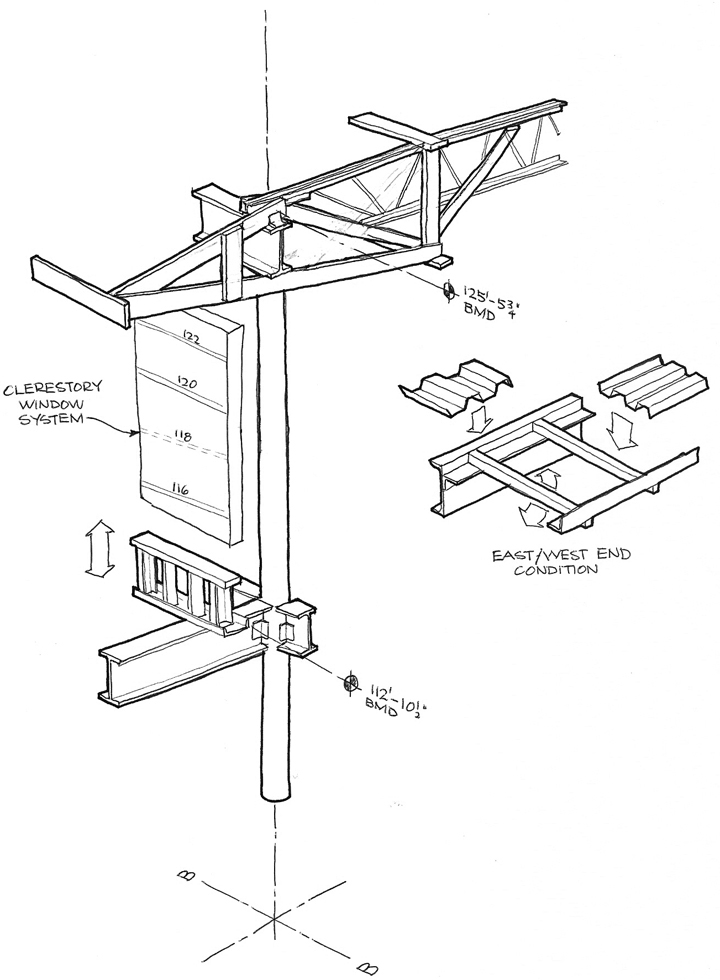 |
k63a8 gAthletic Facility Constructability Studies |
Lobby Roof Framing Study

This image focuses on the structure behind k63a8e and k63a8f, showing structural and a single unit of light gage steel framing. The drawing endeavored to iron out routing and interpenetration concerns, a sort of clash detection before BIM was mainstream. Produced 1 June 2000 = Tayya 63a8, six dozen third phase (Añikç-Epravinal Xrga, “Househunting Life Phase”).
This page last modified Monday 16 April 2012.