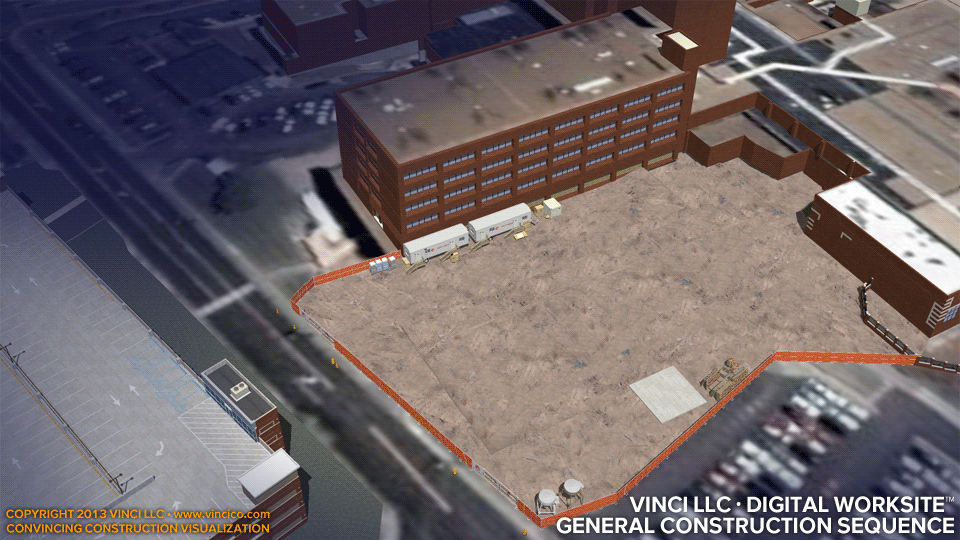 |
Vinci A7992Medical Center Expansion |

Vinci Detail Construction Sequence™ | 4d Worksite Detail | Patient Tower
Got a project RFP that supplies boxy schematic plans in cheery colors, and want to talk construction? Vinci’s Schematic Plan Completion service can turn those colored boxes into a plausible solution so your team can show your Owner how their project might be built on time and under budget. This patient tower was originally a rectangle on a site plan with some minor interior detail. Vinci LLC studied two plausible structural frames (steel and reinforced concrete) per the Client’s request. The result is this Detail Construction Sequence™, a 4d worksite detail showing schedule, among other topics. Vinci LLC’s Detail Construction Sequence is a series of images that portray the development of construction over time. One or more detail sequences can illustrate various project phases. This project has two major phases: a patient tower (above) and a cast-in-place concrete parking garage.
View this link: a8948-10 for a more advanced, annotated 4d worksite detail complete with logistics branding.
This page last modified Wednesday 24 April 2013.