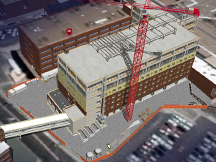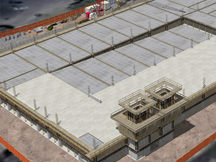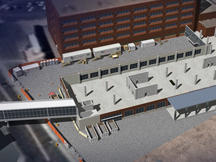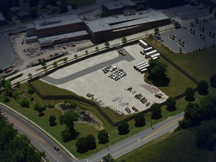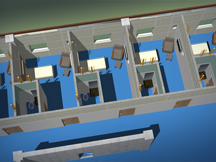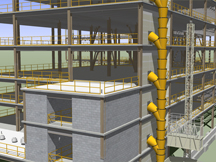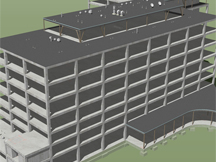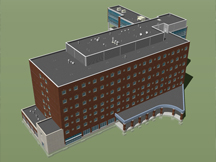 |
Vinci A7992Medical Center Expansion |
LOCATION:
MIDWEST USA
YEAR PRODUCED:
2007 Q3
CONST. VALUE: ⇒
3 •••
CONST. SCOPE: ⇒
4 ••••
VINCI PROJECT LEVEL: ⇒
5½ •••••·
DEVELOPMENT TIME (DAYS): ⇒
15 •••
VINCI FEATURES
Vinci Virtual Construction Montage™ ⇒
Vinci General Construction Sequence™ ⇒
Click the “⇒” symbols above for more information on these terms and metrics. Click the “→” symbols for examples.
Similar Projects:

A8B70 HEALTHCARE, MULTIPHASE
Patient & Parking Project
A healthcare campus is expanding and offers schematic design documents in the proposal request. Vinci LLC produces illustrations for the GC interview. Presented below are several examples related to Vinci Project Number A7992.
This page last modified Monday 8 April 2013.


