 |
Vinci A8583Campuswide Healthcare Expansion |
Tweet |
LOCATION:
WESTERN CENTRAL USA
YEAR PRODUCED:
2010 Q3
CONST. VALUE: ⇒
4 ••••
CONST. SCOPE: ⇒
4 ••••
VINCI PROJECT LEVEL: ⇒
7 •••••••
DEVELOPMENT TIME (DAYS): ⇒
25 •••····
SURGE INTENSITY (%): ⇒
19% •·
VINCI FEATURES
Vinci Digital Worksite™ ⇒
Vinci GCS™ ⇒
Vinci DCS™ ⇒
Vinci SubVision Xray™ ⇒
Click the “⇒” symbols above for more information on these terms and metrics. Click the “→” symbols for examples.
Similar Projects:

A8306 HEALTHCARE
CAMPUSWIDE WORK ⇒

A8373 HEALTHCARE
CAMPUSWIDE WORK ⇒
Ring around the Active Medical Center
This five-component campuswide project nearly encircles an active university medical center. There are two parking structures: a 6 level precast parking deck, and a three level underground concrete parking deck. A high-rise steel-frame patient tower is slated to connect to one end of an existing tower. Surgery functions will occupy the bottom floors of the tower. The front entry of the hospital site will be overhauled. The logistics of this project were originally configured to occupy a site near the precast deck. Late in the development of this interview effort, the Owner threw in a cancer center addition, a fifth component of the work. This necessitated a revision of the overall logistics, placing the field office near the cancer center. Several vignettes study the impact of the work on user groups and the community, at the precast and underground parking structures, associated with sitework, and at the cancer center. Several logistics vignettes (1 →, 2 →, 3 →) were developed as well. Presented below are some examples related to Vinci Project Number A8583. (Use the Example Navigator to view all A8583 examples.)
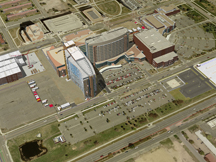 |
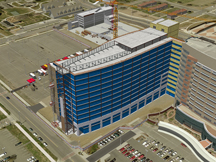 |
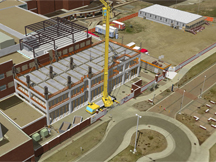 |
|
GCS™ | General 4d Construction Worksite Overview
|
DCS™ | 4d Worksite Detail |
DCS™ | 4d Worksite Detail |
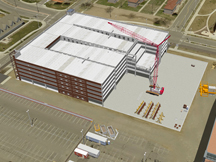 |
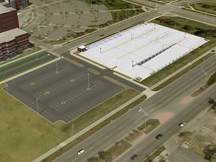 |
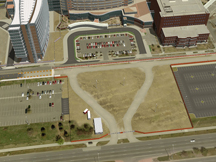 |
|
DCS™ | 4d Worksite Detail |
DCS™ | 4d Worksite Detail |
DCS™ | 4d Worksite Detail |
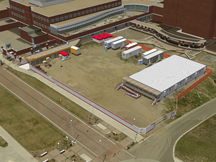 |
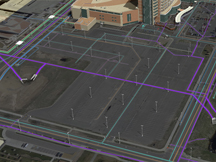 |
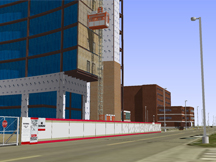 |
|
DCS™ | 4d Worksite Detail |
SubVision Xray™ | Enabling Work
|
Vignette | Temporary Pedestrian Circulation
|
This page last modified Wednesday 16 November 2011.