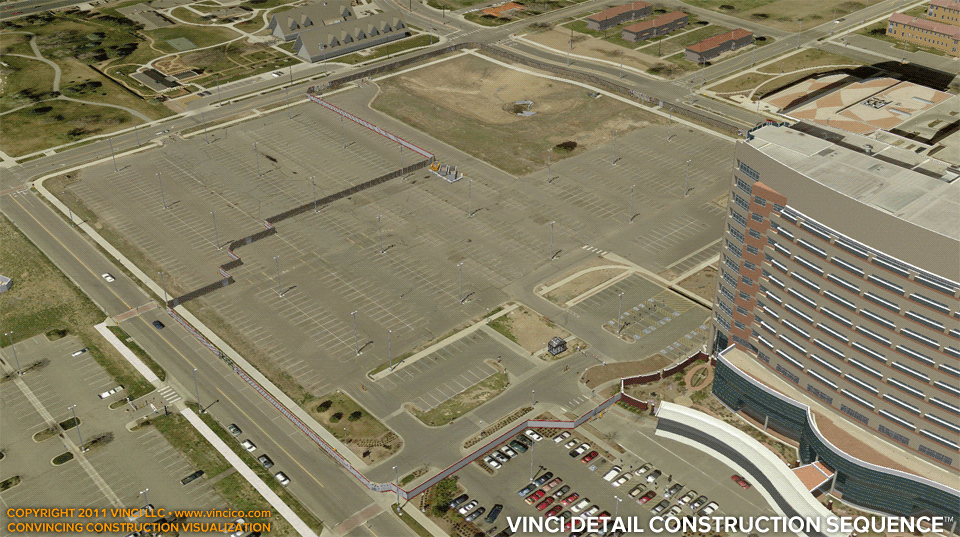 |
Vinci A8583Campuswide Healthcare |
Tweet |

Vinci Detail Construction Sequence™ | Patient Tower Interface
This 4d worksite detail focuses on a patient tower and its interface with an existing tower. Vinci LLC produced this model of a patient tower, along with the existing medical center, given a set of schematic floor plans and elevations. In the foreground, alterations to the main entry drive take place late in the schedule. View a 4d worksite detail of the entry drive, or a study of visitor and staff pedestrian routes during construction. See a general overview of all work on the medical center campus. View the construction of other components (precast garage, underground garage, cancer center addition, or enabling work beyond the patient tower).
This page last modified Monday 10 October 2011.