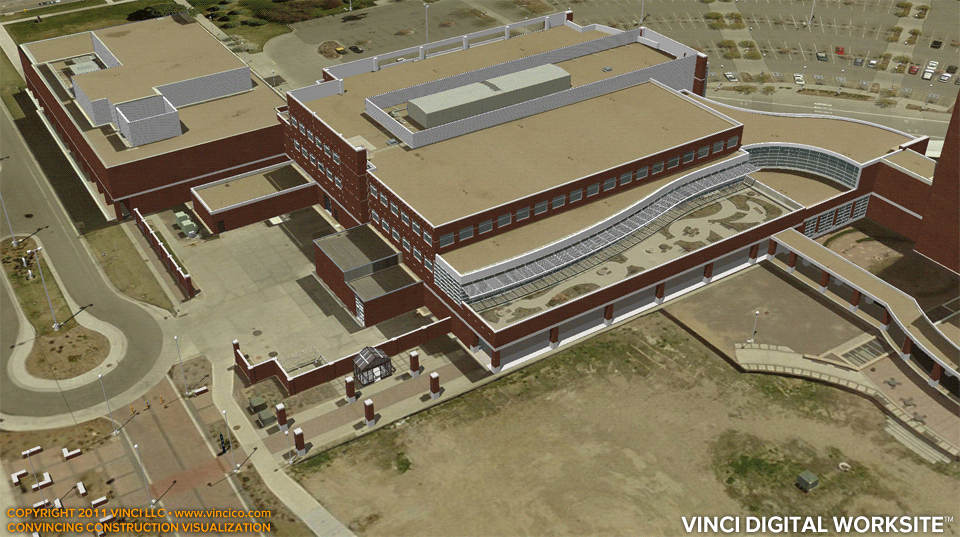 |
Vinci A8583Campuswide Healthcare Expansion |
Tweet |

Vinci Detail Construction Sequence™ | Cancer Center Addition
In the waning days of preparation for a major campuswide construction interview, the Owner releases a related component for consideration. It is a cancer center addition. Vinci LLC receives a PDF of schematic plans and happens upon a rendering, producing a 4d model of the work in time for show. This late-breaking addition also affects the location of campuswide field offices, originally located near other work on campus. Vinci LLC gives your team the edge, producing plausible 4d renditions from simple schematics so your team can speak to project-specific construction tactics and logistics. Check out the campuswide construction overview, or go behind the scenes (Vinci SurePlan™ geometry definition, a plausible concrete frame, or studying a temporary covered walkway.)
This page last modified Monday 10 October 2011.