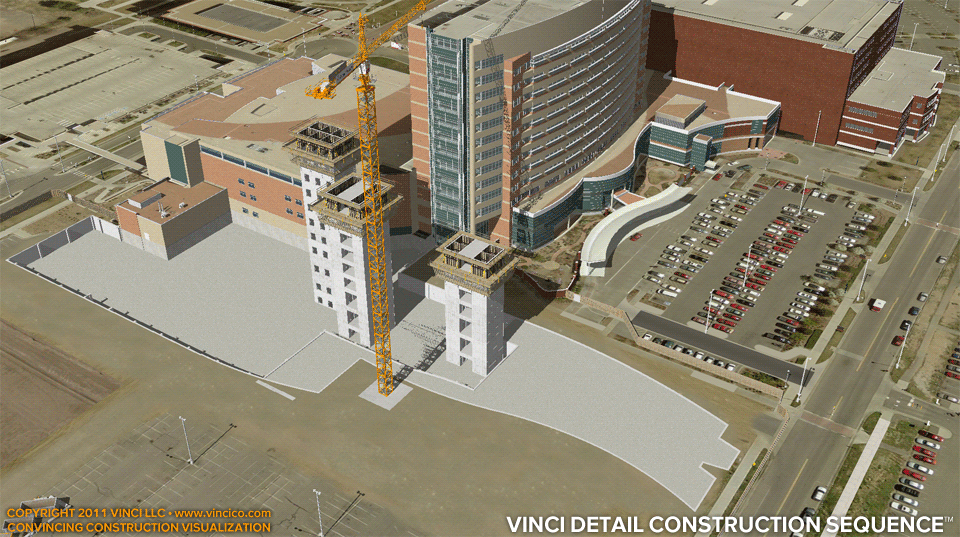 |
Vinci A8583Campuswide Healthcare |
Tweet |

Vinci Detail Construction Sequence™ | Patient Tower
Use 4d construction worksite details to illustrate work on portions of a larger site. This 4d detail shows the construction of a patient tower from the west. Vinci LLC defined this patient tower using schematic floor plans in PDF form. See the general overview of all work on the medical center campus. View the construction of other components (precast garage, underground garage, cancer center addition, sitework, or enabling work).
This page last modified Monday 10 October 2011.