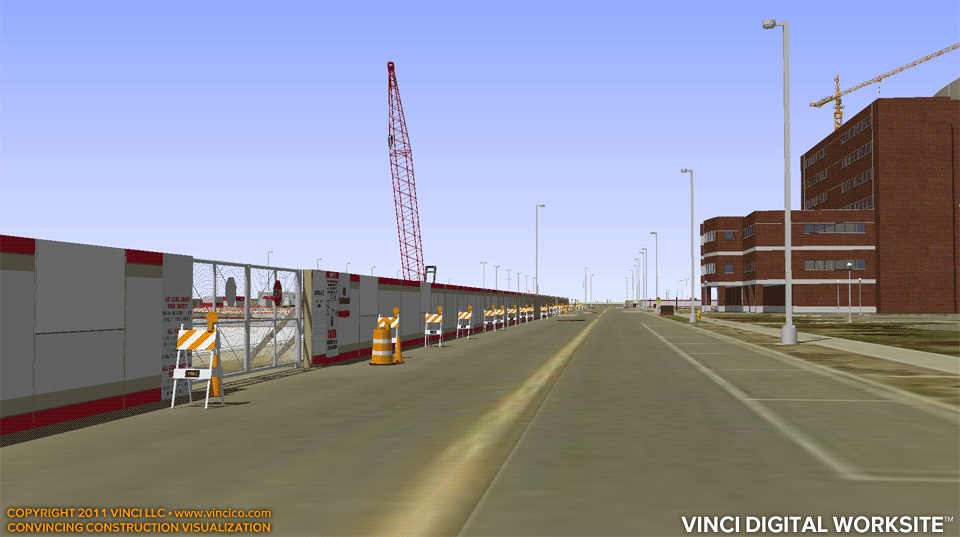 |
Vinci A8583Campuswide Healthcare Expansion |
Tweet |

Vinci Stakeholder Vignettes™ | Traffic Channelization and Logistics
Show your audience the implications of their construction project, even before a shovel hits the ground; better, even before the schematic idea hits the BIM department! Vinci LLC can produce a plausible visualization of the job given schematic or master plan documents. These simple views help the Owner understand how the medical campus will be impacted by the construction of an underground garage on an outlying parcel. The site perimeter is shown complete with traffic channelization and security fencing. View a 4d bird’s eye view of the garage worksite. Read and see more about Vinci LLC’s construction vignettes.
This page last modified Monday 10 October 2011.