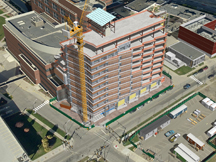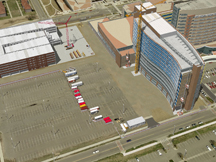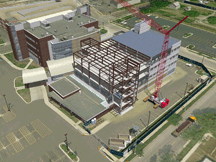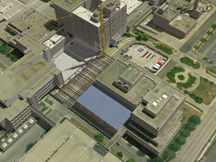 |
HealthcareVinci Markets |
NUMBER OF ENGAGEMENTS SINCE OCTOBER 2004:*
71 •••••••••••·····
TOTAL LEVELS OF ACADEMIC VISUALIZATION PRODUCED:
137 ••••• •••••
••••• •••••
••·····
VINCI ACADEMIC CLIENTS: ⇒
MCC WMI LEC SKA OSH
Each • represents six units;
Each · represents one unit.
* Figure does not include about a dozen projects developed before October 2004.
Healthcare Construction Visualization
Click here to skip ahead → to Featured Healthcare Project links.
A long and variegated healthcare construction visualization history has shown that healthcare visual marketing requires a touch that differs from that of other building types. Like academic campuses, today’s medical centers are busy places, only more so. Patients and visitors need to get to the care they’re seeking. Doctors and hospital staff need access to facilities with minimal interruption. Emergency vehicles from all points (even from above) need an unobstructed or clearly marked path to their destinations. Medical centers often feature a central energy plant with a panoply of underground utilities that include steam and chilled water systems. Medical gases may also snake along underground. The renovation of individual buildings and infill on medical campuses requires acquaintance with legacy datums, floor-to-floor heights and underground utilities like few other types of construction. Thus, user group interests, temporary circulation, traffic channelization, wayfinding, and integration with new or existing local construction standards or systems such as utilities rank as possible concerns for healthcare construction visualization. Further, infection control, privacy, and safety are foremost construction concerns; these telegraph into good construction visualization. Vinci’s vignettes and branded logistics find application often on healthcare visualization projects.
If one person were to work full time (40 hours per week) straight through all of Vinci’s healthcare visualization projects since late 2004, that person would be employed solidly over 2 straight years! Vinci is known for what might now be called “4d” construction simulation well before convincing output from digital modeling was feasible. The paint-up construction renderings that were produced by Mike in the years before Vinci’s founding became the foundation for Vinci’s convincing construction visualization. Vinci applied immersive digital modeling in its Digital Worksite™ service which now stands as the workhorse for today’s 4d construction illustrations for healthcare projects. Vinci has developed 4d illustrations of greenfield replacement campuses and tight infill on crowded urban hospital campuses. We’ve shown parking decks, patient towers, cancer centers, fussy research towers and simple schematic developments on flat land. We’ve served good visualization for our esteemed clients in well under a week and have spent months building meticulous renditions of existing conditions above and below ground for others. Why show your audiences tinny, magenta and green tech-nerd spaghetti whirling and floating in hyperspace when you can show them their own campus, under construction, just as you plan? Reach your whole audience, invite them into your brilliant solutions with convincing clarity! When you need clear, convincing, audience-friendly illustrations for a complex multi-phase campuswide replacement medical center, or for an addition to a medical office building, Vinci has the experience and effective methodology to get you there.
Vinci’s president, Michael De Vlieger, enjoys two years of experience as an architect working on healthcare projects He’s helped plan and design facilities comparable in essence to those he now renders for builders. This means that Vinci can cut through an RFP set of drawings like a razor, with minimal confusion. Vinci LLC can produce plausible renditions of healthcare projects given only schematic boxes. Facility managers will love Vinci campus models because they are convincing and lightweight enough to test their ideas before calling in professionals. Architects will find Vinci’s models of existing conditions, complete with convincing terrain and minor improvements an unbeatable advantage when proposing or studying their solutions. Vinci VinEstate™ campus models are ideal for master planning. If your company desires the convincing clarity of a Vinci illustration or proposal graphics, call 314.351.7456 today.
Vinci LLC’s Featured Healthcare Projects
Here are four of the best available examples of Vinci’s healthcare construction visualization. Click on the pictures to view a project summary. Once you’re in the project summary page, you can click to view various examples of Vinci’s illustration.
This page last modified Friday 14 December 2012.



