Vinci LLC’s Services, Service Features, and Illustrated Topics
Click here to skip to the pictorial list of illustrated topics. The following images link to descriptions of Vinci LLC’s services and their features. Once on the Feature Page, descriptions begin with addressing the general concept behind the feature, then proceed to Vinci’s service or service feature. Example Pages can be viewed by clicking the images on the right side of each Feature Page.
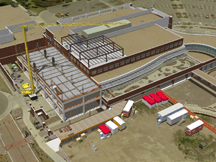 |
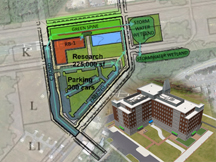 |
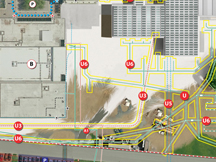 |
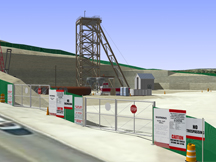 |
|
Vinci Digital Worksite™
Vinci’s integrated digital worksite modeling service renders 4d construction sites in time for bid interview with convincing clarity. |
Vinci SketchBuild™
Got a schematic or master plan RFP? Vinci’s SketchBuild™ service transforms colored floor plans into plausible 4d virtual construction so you can talk construction! |
LogistiGraf™
Vinci’s custom construction proposal plates are easily integrated into your proposal’s construction logistics and strategy description. (Description coming soon…). |
Vignettes™
Vinci’s AEC vignettes are brief studies of construction issues. |
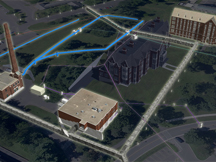 |
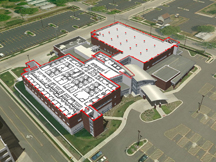 |
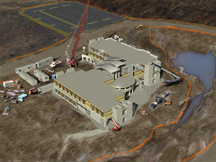 |
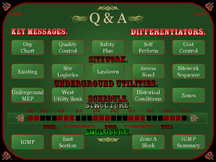 |
|
SubVision™
Visualize subsurface conditions with Vinci SubVision™. |
SurePlan™
Prove to your audience what you are showing them matches the concept, or show
what’s inside adjacent or proposed improvements with Vinci SurePlan™ |
Vinci Virtual Construction Montage™
Vinci’s construction models superimposed on a photographic background, yielding rich 4d overviews or details economically. |
CentNav™
Vinci’s custom presentation navigation enables interactivity between your team and audience. |
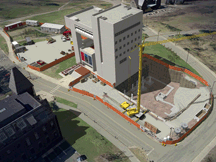 |
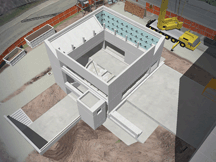 |
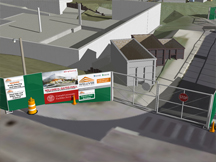 |
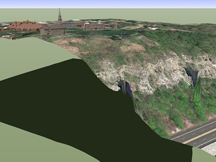 |
|
General Construction Sequence™
Vinci’s general 4d worksite overviews endeavor to represent all key construction activity from a single point. Multiple Vinci GCS™ imagery can be generated if desired. |
Detail Construction Sequence™
Vinci’s 4d worksite details focus on key activities, illustrating them in an audience-friendly manner. |
Branded Logistics
Branded logistics and signage amplify your ability to communicate wayfinding and traffic channelization messages to user groups and the community! |
VinTerra™
Vinci’s high resolution digital terrain models set the stage for any construction model. |
Illustrated Topics
Good construction visualization should have a definite “reason for being.” This page organizes Vinci LLC’s portfolio example pages according to the topic they portray. All examples showing site excavation issues (mass ex, site clearing and grading, bank retention, underpinning, and specialty excavation) are summarized on one topic summary page. These topic summaries are a work in progress and are continually expanded as time permits. Images below whose topic codes in boldface have a topic summary page; otherwise, clicking on an image will link directly to an example of the topic as illustrated by Vinci LLC.
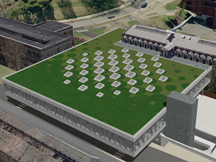 |
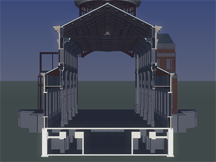 |
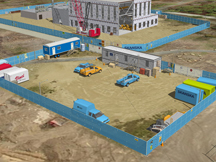 |
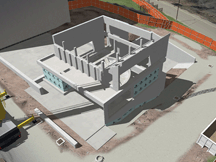 |
|
_AA | Architecture
Strong architectural statements or signature architect’s design |
_AN | Analysis
Examples that study spatial relationships or geometry |
_BR | Logistics Branding
Examples of custom-branded logistics |
_CD | Construction Documents
Examples of visualization based on CDs |
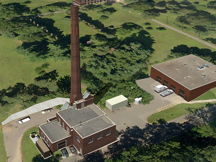 |
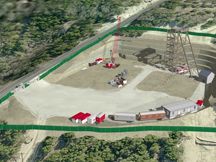 |
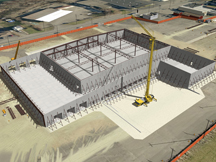 |
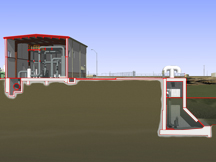 |
|
_CI | Worksite Context
Contextual improvements in visualization |
_CT | Contextual Terrain
Examples that highlight site contours and terrain. |
_DB | Design-Build
Imagery developed for design-build projects |
_DD | Design Development
Examples of visualization based on DD-level sets |
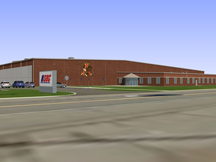 |
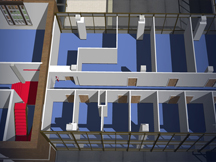 |
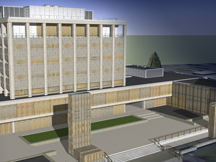 |
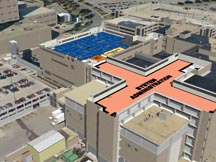 |
|
_DO | Design Options
Examples of design options |
_EG | Egress Issues
Examples covering emergency egress management |
_EN | Enabling Work
Alterations that must precede the main work |
_FM | Facility Mapping
The uses of space throughout a facility are mapped in these examples |
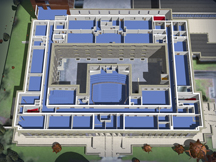 |
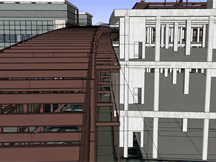 |
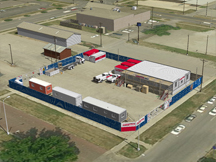 |
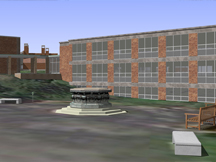 |
|
_IN | Interior
Interior development issues are illustrated in these issues |
_KK | Structure
Examples of developments related to structural framing. |
_LL | Logistics
Construction logistics examples. |
_MA | Model Articulation
Examples highlighting level of detail in a digital model. |
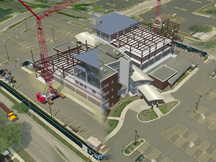 |
 |
 |
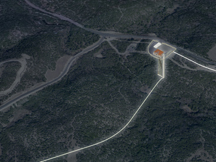 |
|
_PP | Presentation Annotation
Examples of notes applied to Vinci LLC’s visualization. |
SKB | Vinci SketchBuild™
Vinci completes master plan / schematic “boxes” to illustrate construction messages. |
_SD | Schematic Design
Design completion of ideas conveyed through schematic RFP documents. |
_SO | Site Orientation
Imagery used to orient an audience. |
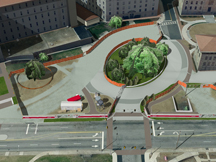 |
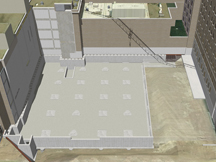 |
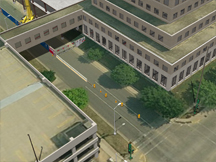 |
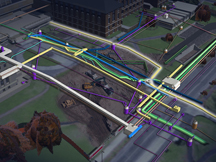 |
|
_SS | Sitework
Examples of sitework, grading, paving, and phasing. |
_SX | Excavation
Mass or specialty excavation, bank retention, and underpinning examples. |
_TC | Traffic Channelization
Temporary vehicular circulation modifications. |
_UU | Utilities
Utility-related examples. |
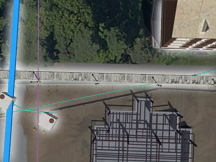 |
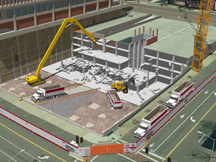 |
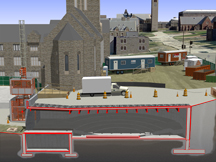 |
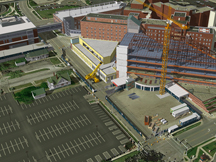 |
|
_VL | Validation
Examples which help validate a concept. |
_YY | Demolition
Examples describing demolition. |
__X | Worksite Sections
Cross sections through the worksite. |
__W | Campuswide Construction
Mobilization on several parts of a healthcare, academic, or industrial campus. |
This page last modified Tuesday 24 November 2015.






































