Welcome to the example navigator! This menu accesses all two dozen eight examples deriving from Vinci Project Number a8583. Not all examples can be accessed from the Project Overview page. Click on an image to visit an example.
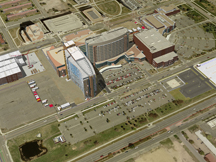 |
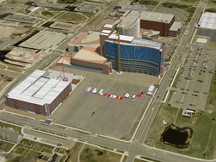 |
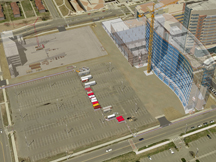 |
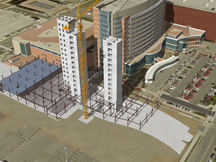 |
|
GCS DWS _SD
4d General Worksite Overview
All major activities across an active medical center campus |
GCS DWS _SD
4d Construction Worksite Overview
Alternate view of campuswide activity |
DCS DWS _SD
4d Worksite Detail
Patient Tower
All west side activities, including enabling work |
DCS DWS _SD
4d Worksite Detail
Patient Tower
Patient Tower from the west |
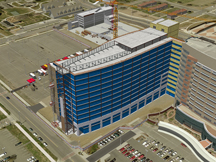 |
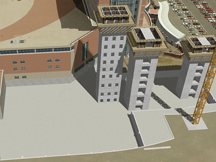 |
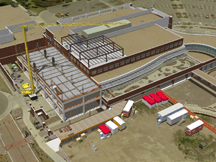 |
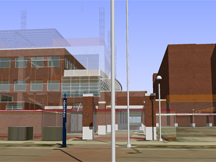 |
|
DCS DWS _SD
4d Worksite Detail
Patient Tower
Patient Tower from the east |
DCS DWS _SD
Tower Perimeter Interface
A view of the circulation cores and possible underpinning locations |
DCS DWS _SD
4d Worksite Detail
Cancer Center Addition
View of the addition from the west |
DCS DWS _SD
4d Worksite Detail
Cancer Center Addition
A view of the addition from the north |
 |
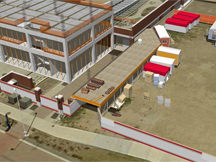 |
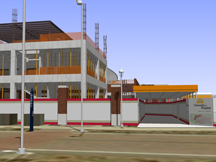 |
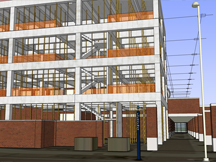 |
|
UGV CRV _LL
Stakeholder Vignette
Cancer Center Addition
Pedestrian view of covered entry |
UGV _LL _TC
Stakeholder Vignette
Temporary Covered Walkway
Studies of a temporary covered walkway |
CCV UGV _LL
Vinci · Behind the Scenes
Temporary Covered Walkway
Review images of a temporary covered walkway |
CCV DWS _KK
Vinci · Behind the Scenes
Concrete Frame Mockup
Review images of a Vinci LLC concrete frame from schematics |
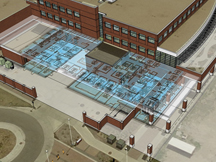 |
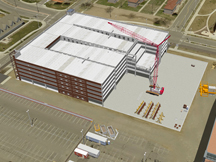 |
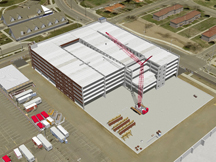 |
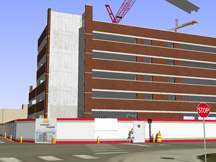 |
|
CCV SPA _SD
Vinci · Behind the Scenes
Cancer Center Addition
Vinci SurePlan™ definition of a schematic project |
DCS DWS _SD
4d Worksite Detail
Precast Garage
4d overview of precast parking construction |
DCS DWS _SD
4d Worksite Detail
Precast Garage
4d view of construction with alternate logistics layout |
UGV CRV _LL
Stakeholder Vignette
Precast Garage
Community view of street corner during construction |
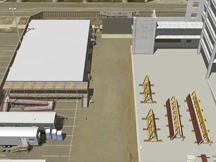 |
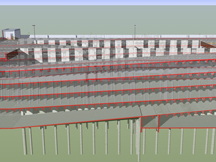 |
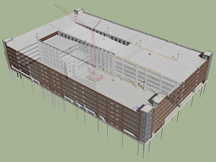 |
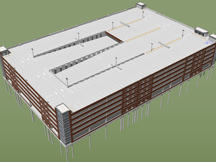 |
|
CCV DWS _VL
Vinci · Behind the Scenes
Precast Garage
Logistics Studies |
CCV DWS _SD
Vinci · Behind the Scenes
Precast Garage
Longitudinal (Lengthwise) Sections |
CCV DWS _VL
Vinci · Behind the Scenes
Precast Garage
Phasing Studies |
CCV DWS _SD
Vinci · Behind the Scenes
Precast Garage
4d Precast Garage Model Definition |
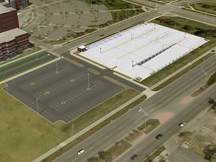 |
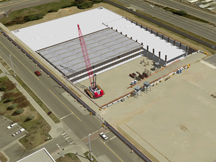 |
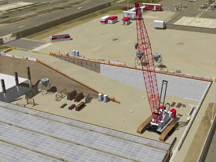 |
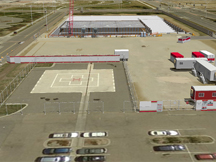 |
|
DCS DWS _SD
4d Worksite Detail
Underground Garage
Overall view of work from the south |
UGV CRV _LL
4d Worksite Detail
Underground Garage
Close-up view of garage from the west |
CSV _LL _SX
Underground Garage | Haul Ramp
Logistics · Excavation Haul Ramp |
UGV CRV _TC
Stakeholder Vignette
Underground Garage
Assorted vignettes showing integration with the campus |
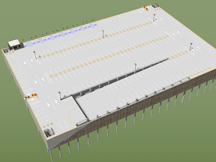 |
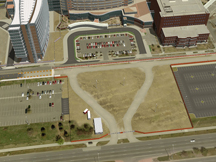 |
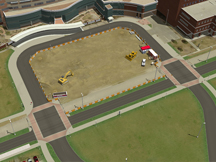 |
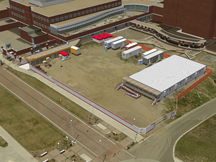 |
|
CCV DWS _SD
Vinci · Behind the Scenes
Underground Garage
4d Underground Garage Model Definition |
DCS DWS _SS
4d Worksite Detail
Sitework Phasing Overview
4d development of the vehicular entry to the hospital campus |
DCS DWS _SS
4d Worksite Detail
Sitework Phasing Detail
4d development of vehicular circulation at the hospital main entrance |
CSV _LL _VL
Field Office and Staging Area
Field office for all campus construction operations. |
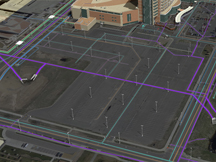 |
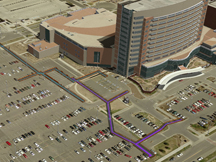 |
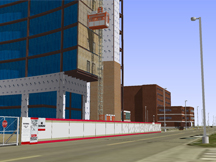 |
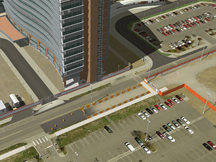 |
|
SVX _EN _UU
4d Enabling Work Overview
Overview of enabling work at precast garage and patient tower |
SVX _EN _UU
Site Utility Enabling Work
4d site utility phasing illustration |
UGV MSV _TC
Stakeholder Vignette
Staff, Patient, & Visitor
Experience during Construction
4d iew of temporary conditions vs. pedestrian circulation |
CSV _TC _LL
Construction Vignette
Staff, Patient, & Visitor
Experience during Construction
4d view of user group route from parking to hospital |































