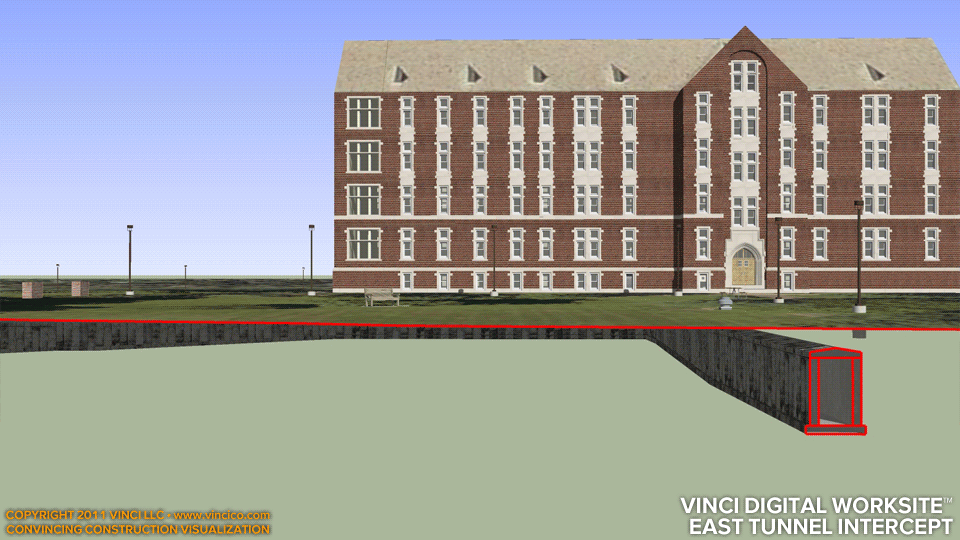 |
Vinci A8235New College Academic Building |
Tweet |

Vinci Digital Worksite™ | East Tunnel Intercept
Imagine describing tying in a new building to an existing subsurface utility tunnel under a key pedestrian path using words or a site plan. Your team will need to discuss how the tie in would need to precede the steel frame, that it would occur at the basement level, that you would lay back the cut as far as possible but there may be a little bank retention alongside that tunnel. Certainly a few paragraphs and calls for clarification from the audience, especially if you’re talking to user groups. Now imagine using an image like the one above. Much of the labor of explaining spatial relations and sequencing is made evident, aiding your team in describing the operation.
This page last modified Thursday 26 May 2011.