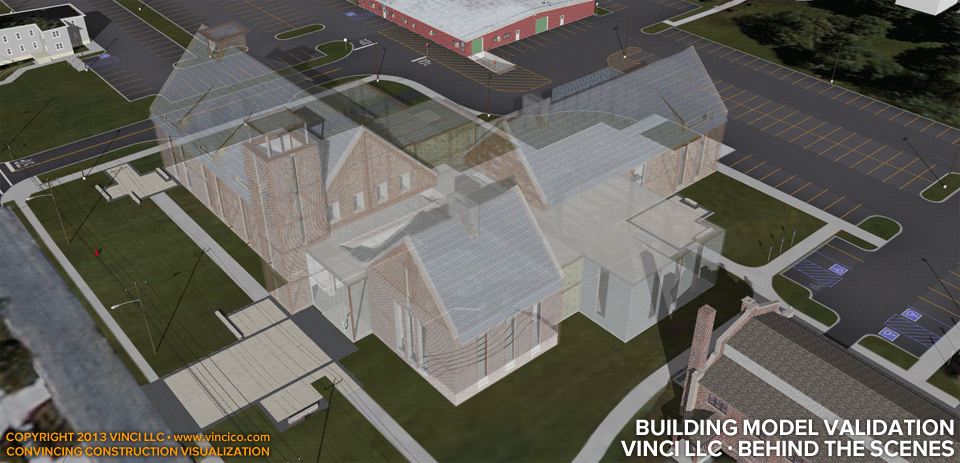 |
Vinci A9158New Campus Building & Parking |

Vinci LLC · Behind the Scenes | Justifying Designers’ BIMs for Construction Visualization.
A building information model is generally structured such that it serves to provide sufficient information to produce a set of construction documents. The BIM software is generally designed to deliver such output, generating plans, sections, schedules, and other data typically found in a set of construction drawings. This information generally covers some existing conditions and the proposed condition in great detail. Rarely does such a set address temporary conditions and construction means and methods. A design team BIM won’t tell us everything we need to know to communicate a construction message. It is AEC shoptalk intended to happen between AEC professionals.
Vinci LLC helps close the design-team-BIM loop. The various parts of a BIM are stripped out, extraneous detailed information is thrashed out, and the salient portions of the dataset are extracted. Vinci LLC prepares the enclosure so that it behaves in a manner that supports a construction message. Temporary conditions, including safety fence, hoisting, covered walkways, site fence, field offices, storage, laydown, staging, bank retention, pit access, and more are built around the description of the subject.
Your construction message is more important than the means by which you communicate it. Vinci LLC aims to convey that construction message convincingly and clearly, so your audience better understands your intent. Go beyond BIM to clear, convincing construction visualization!
This page last modified Tuesday 22 October 2013.