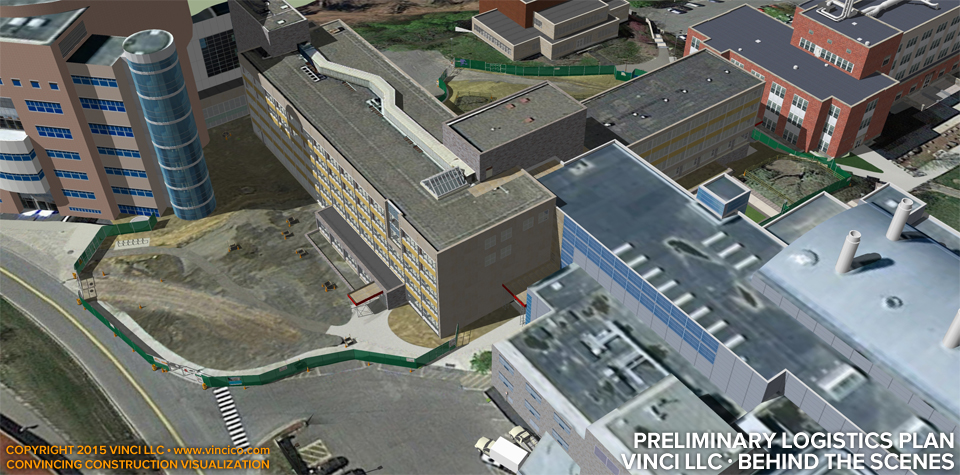 |
Vinci A9569Ivy Engineering School Gut Rehab |

Vinci · Behind the Scenes | Preliminary East Worksite Logistics.
Construction on university campuses requires sensitivity to the operation of neighboring facilities and traffic flow. This view was used to verify the fence, gate, and temporary road layout. Protected egresses are also shown.
This view was used as a final overview of logistics on this side of the building.
Check out the 4d schedule sequence from this side of the building, construction of the planned overhang, or a related preliminary study from a lower perpective. Also see a study of the courtyard staging area. Note that an alternate final version of this image shows the fence from the vantage point of a driver or pedestrian on the campus road.
This page last modified Thursday 25 June 2015.