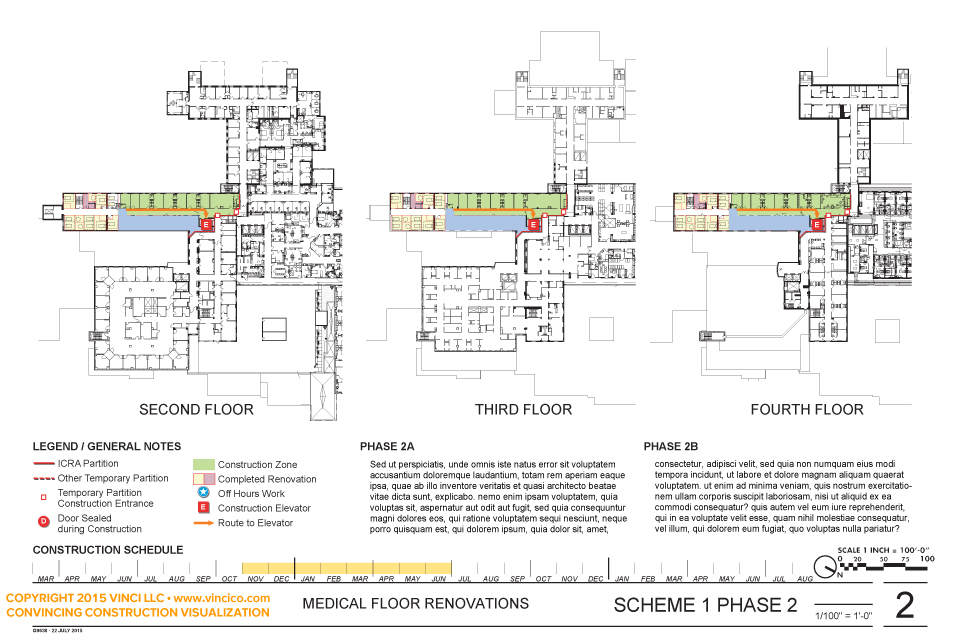 |
Vinci G9638Healthcare Renovation and Addition |

Vinci LLC | Logistigraf™ | Renovation Logistics & Schedule | Phasing.
Vinci Logistigraf™ proposal graphics present your construction schedule and logistics strategy in a clear and consistent manner. Vinci integrates graphics with your narrative, complying with your in-house graphics standards. This page portrays work on three levels of an active medical center. Subsequent pages show work progressing in phases. In effect, the set of proposal plates becomes a printed 4d construction schedule and phasing description that dovetails with your proposal narrative.
Click here to see an animated view of the proposal set, a static view of site logistics, and an enlarged view of plans across all phases.
This page last modified Friday 20 November 2015.