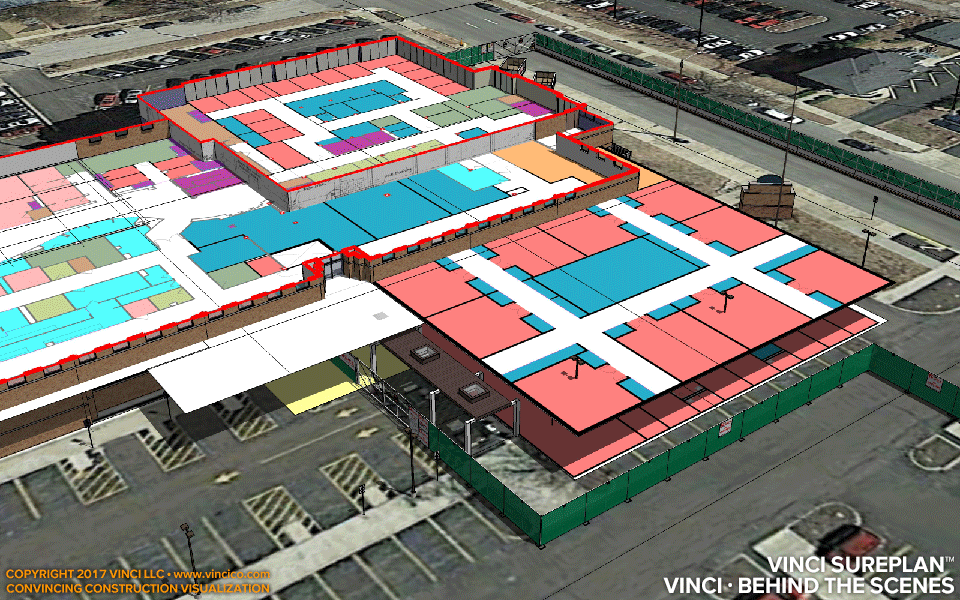 |
Vinci A97A8Clinic Main Branch Addition |

Vinci · Behind the Scenes | Schematic Plans.
The Owner wants you to show them how you’ll build a building that’s still not totally designed. I mean, we’re working with colored boxes and a couple cute renderings. You need to talk steel frame erection, but no structural. Vinci is your answer. Let’s produce a model of plausible construction so that your team can talk construction!
Have a closer look at the whole worksite, the building addition, or the drop-off area. See the lane closure. Go behind the scenes and check out how Vinci models construction given schematics, gets you early views of temporary conditions, or brands logistics models.
This page last modified Wednesday 30 August 2017.