Vinci A9906 Example Navigator
Welcome to the example navigator! This menu accesses all one dozen five examples deriving from Vinci Project Number A9906. Not all examples can be accessed from the Project Overview page. Click on an image to visit an example.
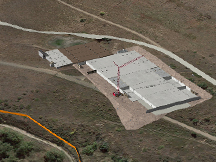 |
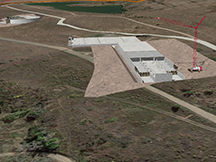 |
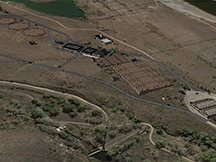 |
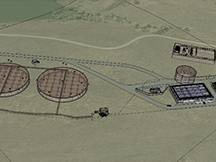 |
|
DWS GCS _DB
4d Construction Phasing and Logistics Sequence.
Plantwide construction logistics and schedule simulation. |
DWS GCS _DB
4d Construction Phasing and Logistics Sequence.
Abridged plantwide construction logistics and schedule simulation. |
DWS CMP _DB
Plant Layout above and below Ground.
Layout of yard piping between process facilities. |
SVS _UU _DB
4d Construction Phasing and Logistics Sequence.
Underground view exposing yard piping. |
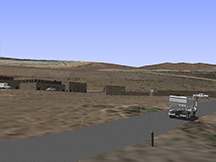 |
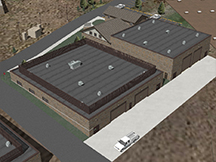 |
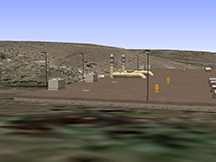 |
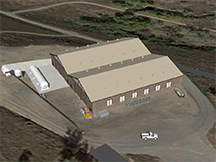 |
|
DWS _AA _DB
Design-Build Rendering.
Plant Approach Simulation. |
DWS _AA _DB
Design-Build Rendering.
Pre- and Post-Treatment Facilities. |
DWS _AA _DB
Design-Build Rendering.
Effluent Filter and Reservoir Facilities. |
DWS _AA _DB
Design-Build Rendering.
Service and Storage. |
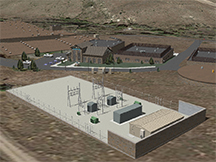 |
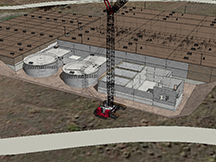 |
|
|
|
DWS _AA _DB
Design-Build Rendering.
Electrical Substation. |
SVS _FF _DB
Vinci SubVision™ Solid.
Process Facility Constrution. |
|
|
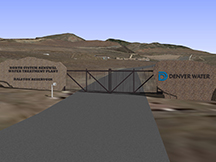 |
 |
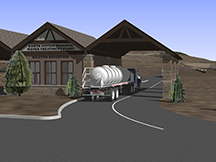 |
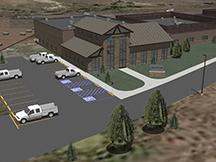 |
|
VGN CMP _DB
Vinci Worksite Vignette.
Design-Build Wet Infrastructure Renderings. |
VGN CMP _DB
Vinci Worksite Vignette.
Entry Gate. |
VGN CMP _DB
Vinci Worksite Vignette.
Check-in Gate. |
VGN CMP _DB
Vinci Worksite Vignette.
Administration Building. |
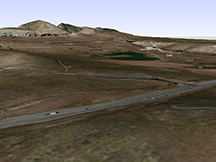 |
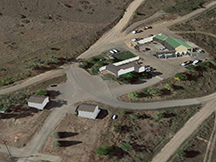 |
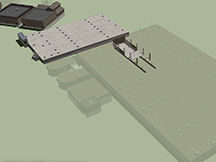 |
|
|
VVV DWS _DD
Vinci · Behind the Scenes.
Terrain. |
VVV _FF _DD
Vinci · Behind the Scenes.
Context. |
VVV _LL _DD
Vinci · Behind the Scenes.
Preliminary Facility Scheduling Study. |
|
This page last modified Wednesday 7 February 2018.
















