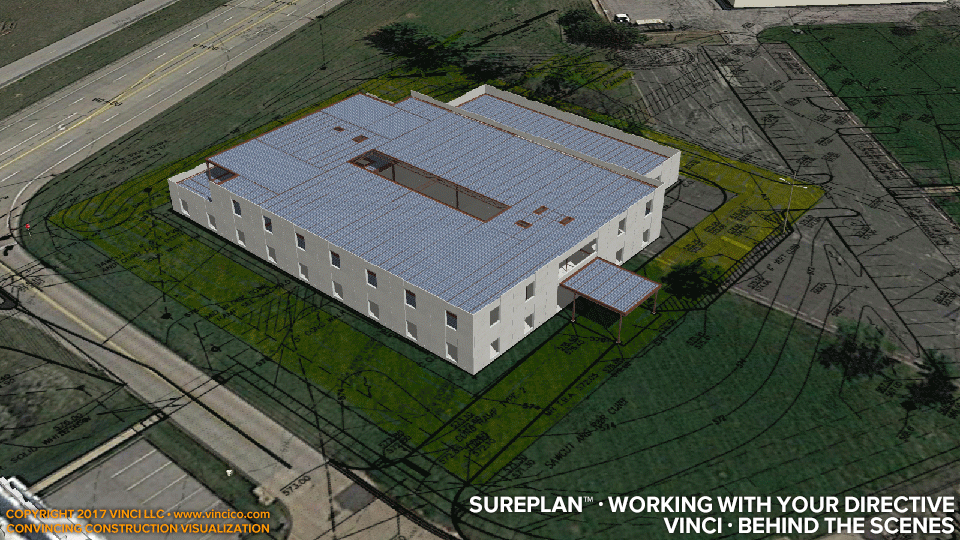 |
Vinci A9977Commercial Tilt-Up Office |

Vinci · Behind the Scenes | Tilt-up Logistics from Your Team’s Directive.
At Vinci LLC, your construction message is king! Here is the client’s directive regarding the layout of tilt-up forms around the space under construction. Using the design-development drawings, Vinci modeled each part and placed it on the yellow-markered zone overlaid on the orthoaerial. The red background was used to accentuate each part for client approval. This way, the construction simulation absolutely is in line with the project manager’s plan.
Take a look at construction on the total worksite or building construction. See some behind-the-scenes preliminary views of structural scope, or custom branded logistics.
This page last modified Friday 25 August 2017.