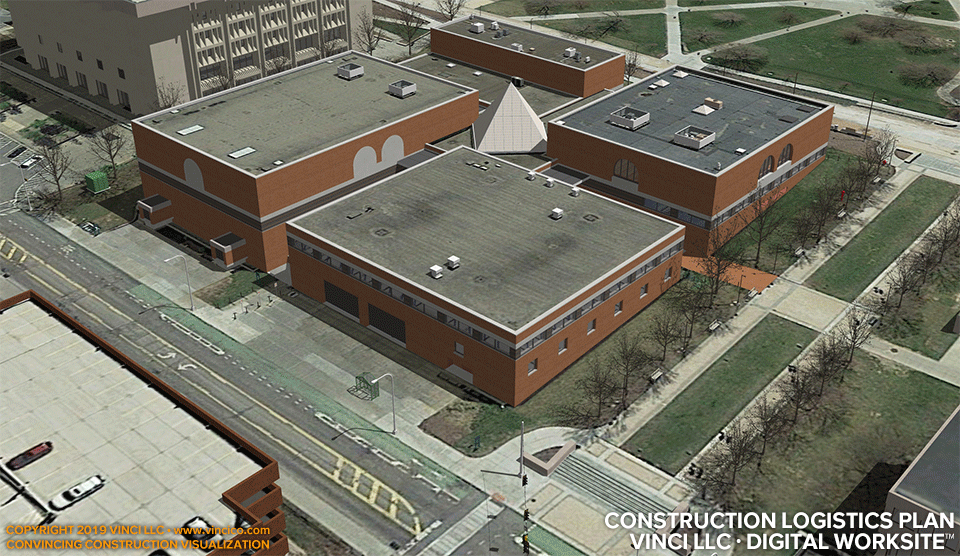 |
Vinci AA254University Student Center |

Vinci Digital Worksite™ | 3d Construction Logistics Plan.
A construction logistics plan shows the essential top-down view layout of your work zone. On a university campus a 3d logistics plan can show slopes and details on the sides of buildings. Differences in elevation can be shown, and we can view the logistics from multiple angles, taking in site fence and gates, show Owner branding, and speak to user group experience around the worksite. Take a look at a traditional plan view.
This page last modified Monday 11 March 2019.