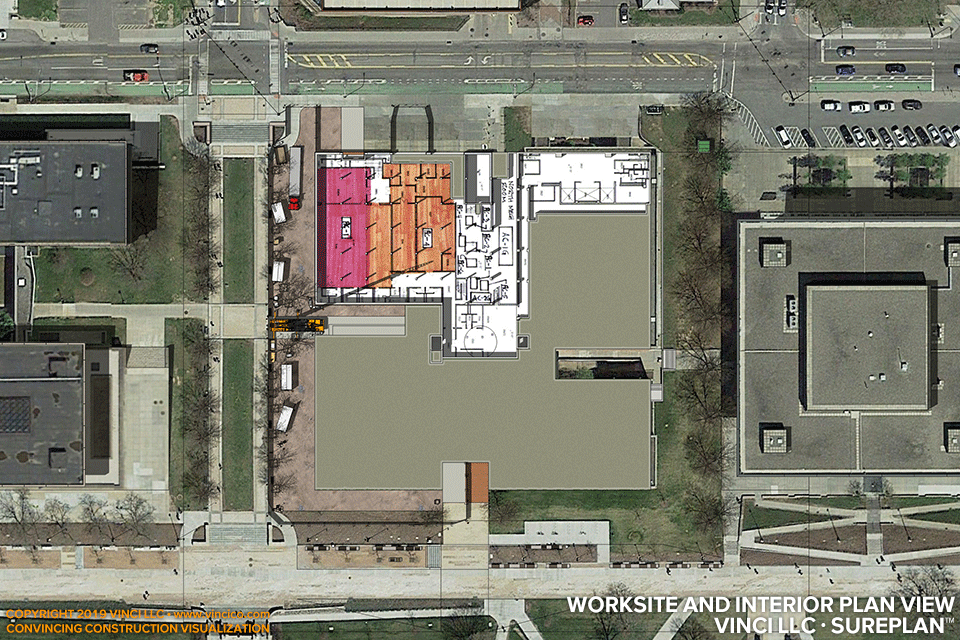 |
Vinci AA254University Student Center |

Vinci Logistics Vignette | Plan View.
Sometimes nothing beats a good old plan view. They are easy to generate and are ideal for full resolution proposal figures. This view looks at a plan overlay for each floor plan wherein Vinci LLC uses SurePlan™ technology to view schematic colored plans. This is set in the Vinci Digital Worksite™ environment, making for a clear depiction of existing conditions. See the 3d logistics plan or take a look inside the building.
This page last modified Monday 11 March 2019.