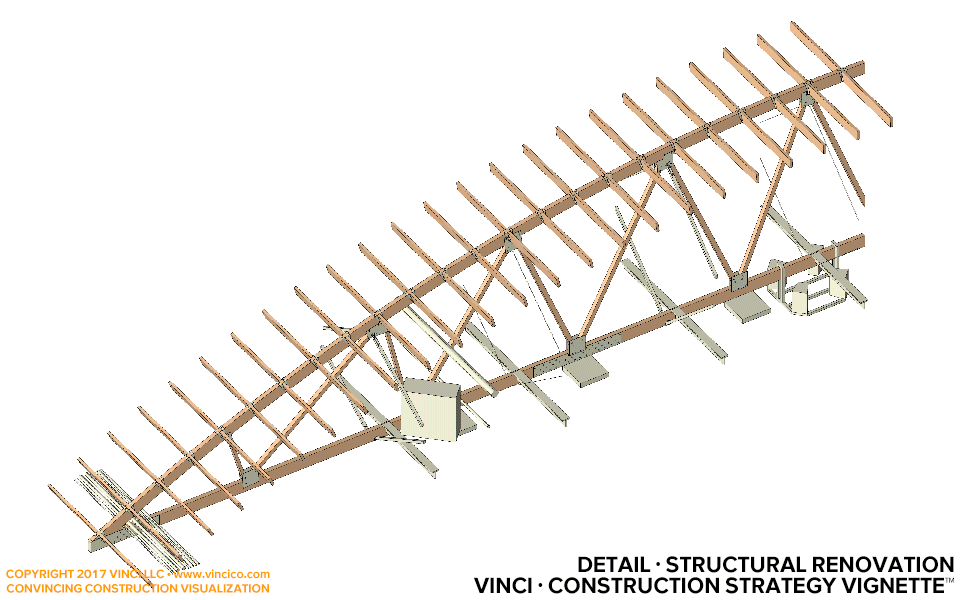 |
Vinci B9790University Rec Center Rehab |

Vinci Construction Strategy Vignette™ | Structural Renovation Diagram.
During the proposal, we want the Owner to best understand our construction message. Visualization helps, but at times, the reality of the imagery is too much for the average person to completely understand without getting more confused. We don't want to shower the viewer with dozens of views, but rather strategically choose three or so. The summary view simplified the roof structure; this view homes in on a single half-chord truss to show the work process that takes place at each major member. A diagram “floating in space” is perhaps the best approach, eliminating all other visual clutter to let the information in the series of plates tell the story of what each truss goes through during renovation. Let the summary view and rinkside view handle the systemic overall phasing and how it would look from the ground, respectively.
Take a look at the construction laydown and traffic channelization outside the rink.
This page last modified Thursday 24 August 2017.