 |
Vinci SketchBuild™Illustrated Topics |
Finish what they started
You’ve got a great strategy for an upcoming must-win, but all the Owner has published in the RFP are schematic drawings! The only thing you have are colored rooms on floor plans! Everyone will be submitting proposals or coming to interviews with the same Xs and Os on the same dry-mounted plans!
You don’t have to settle for marker on copier-enlarged plans!
Vinci LLC’s SketchBuild™ service takes those plans and produces a plausible rendition of proposed conditions so you can show them 4d virtual construction visualization!
These SketchBuild™ projects tend to be highly successful, given a great strategy and a scintillating message. Vinci’s SketchBuild projects have won $400M construction value casinos, new cathedrals, long-awaited retail outlets, multi-decadal university expansions, and more for its clients.
Once we can establish scale and locate neighboring existing improvements, Vinci LLC takes cues from existing facilities, the past work of the design team, or desired architecture from the Owner to build plausible but not flaunty solutions implied by the schematics.
Then we apply 4d schedule to the model and voila! Better than a silly marked up plan and puppet show!
Knock it out of the park with Vinci LLC’s SketchBuild™!
Examples of Schematic Advancement and Completion
Here are one dozen three examples of visualization based on schematic or master plans, that Vinci has “completed” or “advanced” in order to produce 4d construction visualization. Click on an image below to visit an Example Page. Check out the blue links for further examples or information!
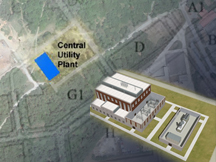 |
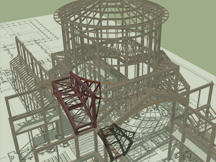 |
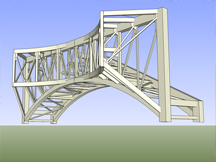 |
|
Vinci LLC can “fill in the missing pieces” convincingly, even in vague master plans, so you can show construction visualization! |
Schematic church plans imply steel structure that Vinci LLC weaves into a convincing framework—that helped Vinci’s client win the job! |
Vinci’s plausible steel detailing reveals a winning approach for its client! |
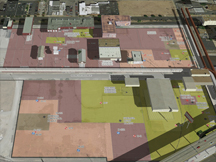 |
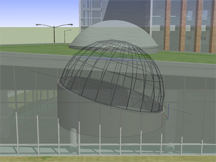 |
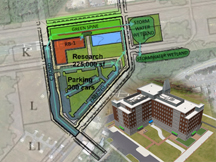 |
|
Subtle clues in RFP drawings can be compared to similar documents, isolating the true configuration on site. This strategy helped David beat the Goliaths and clinch this local job |
Vinci LLC threads through dozens or hundreds of pages of RFP schematics to identify key architectural features—these appear in your construction visuals to demonstrate a complete worksite strategy! |
Using guidelines you decide, Vinci LLC can produce plausible architecture from master plans, helping you win the bid interview! |
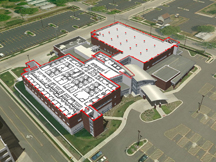 |
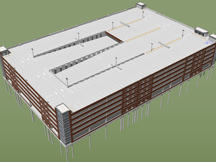 |
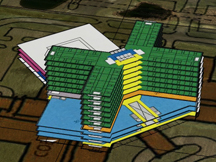 |
|
Vinci LLC’s SurePlan™ service can produce vivid vertical expansion construction visuals from conceptual diagrams |
Schematic precast parking decks are typically the easiest structures to model—fast & cheap construction visualization! |
Massing stack produced from RFP directives yields a 4d worksite overview |
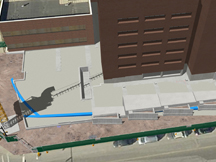 |
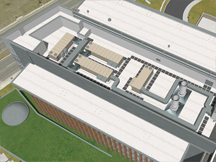 |
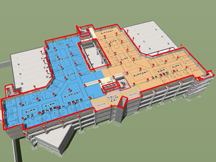 |
|
Vinci LLC can take subsurface and basement plans to show your Owner a construction strategy that includes project-specific conditions |
SketchBuild™ takes into account rooftop mechanical, making for a more complete visual description of construction strategy |
Schematic design-phase plans actually can facilitate and expedite the production of construction visualization! |
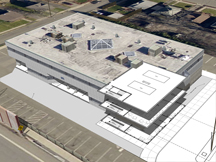 |
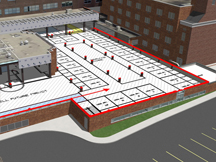 |
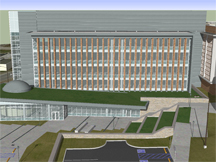 |
|
Schematic, early design drawings or master plan boxes can be made into convincing buildings so you can talk construction using these ingredients |
Got colored plans and little else? Vinci LLC specializes in transforming these into convincing construction visualization. |
Vinci SketchBuild™ project-specific construction visualization matches Owner’s RFP elevations |
This page last modified Saturday 2 August 2014.