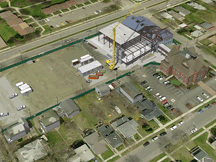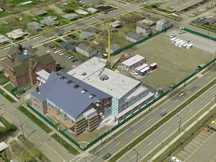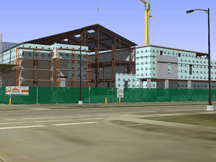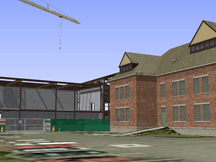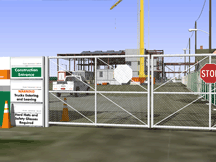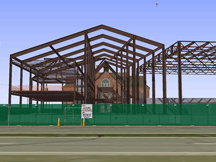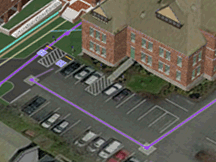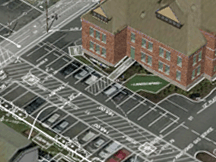Design Completion & Community Views
A Winning Combination
An advanced middle school owned by a tight-knit company town’s benefactor is looking to expand. They have a schematic plan, and are looking for the best builder for the job. In order to illustrate that your team is that best builder, you’ll need to put together a plausible rendition of the architecture. There isn’t much time: three weeks till the interview. The site is relatively flat but there are underground and utility issues which need to be kept in mind, both in the strategizing and in the demonstration on interview day. In the interview, you’ll make your point optimally if you can show the people of this tight-knit community that the improvement of their facility is in the most capable and caring hands.
Get it right
Vinci LLC can use schematic plans and complete the “golfer’s swing” so that you can present a complete construction strategy to the audience. Plans in many formats, especially PDF, paper copy, even jpgs, can be projected in a Vinci Digital Worksite™ model so that the Vinci rendition of the architecture is as close as necessary for your marketing effort. Vinci has 6 years of experience extracting relevant information from documents, ranging from sifting through project documents for a wet infrastructure project, to mining the internet for information on an underground laboratory Vinci’s SurePlan™ system matches any available and scalable document to geodata so that we can illustrate your construction strategy convincingly on interview day.
What’s around, what’s underground?
No earthly building is built in a vacuum. Vinci can produce context models which include terrain, major, and minor improvements which neighbor the jobsite. This project required acknowledgement of neighboring residential properties and site utilities both underground and overhead. Vinci Subvision Xray™ is a fast and economical way to show existing and planned underground utilities. (See SubVision example →) The Vinci Digital Worksite™ conveys all relevant constraints to your construction strategy, informing that strategy, and proving to the audience that you’ve got it nailed.
A Friendly Neighbor: in the public eye.
The community is going to want to know what’s in store for their neighborhood as you work the site. Show them with Vinci Immersive Vignettes™. This project features “man-in-the-street” views from all around the site. Children in the lot, neighbors down an alley, and citizens into and out of the downtown area can see for themselves that your company has considered community impact and safety. Vinci can brand its Vail™ objects, the trailers and fences, just as they would be on an actual site, so that you’re portrayal of the worksite is as convincing and thought out as can be.
This page last modified Wednesday 16 November 2011.




