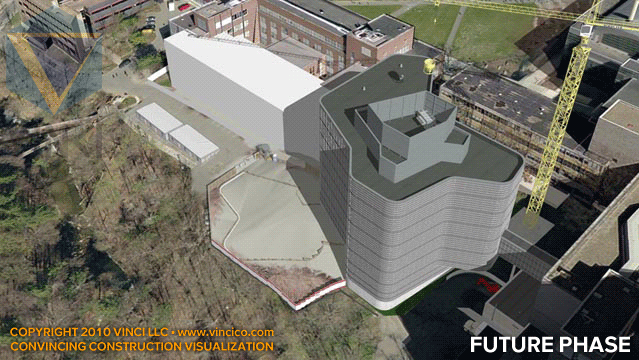
| GENERAL CONSTRUCTION SEQUENCE |
DEMOLITION DETAIL | SELECT STILL IMAGES |
| DEMOLITION | PHASE I | FUTURE PHASE |

A80A4 | Vinci™ GCS™ | Future Phase | Main View
Here is a sample of several segments of a Vinci™ General Construction Sequence™.
This final segment depicts the construction of a future phase of research space on an Ivy League campus. The RFP drawings were schematic adjacency diagrams and basic renderings.
Click the links above the picture to switch between sequences on the top row, or among the images in the sequence in the bottom row, or use the following:
Examples of DWS Multiple Viewpoints » |
Select Still Images »