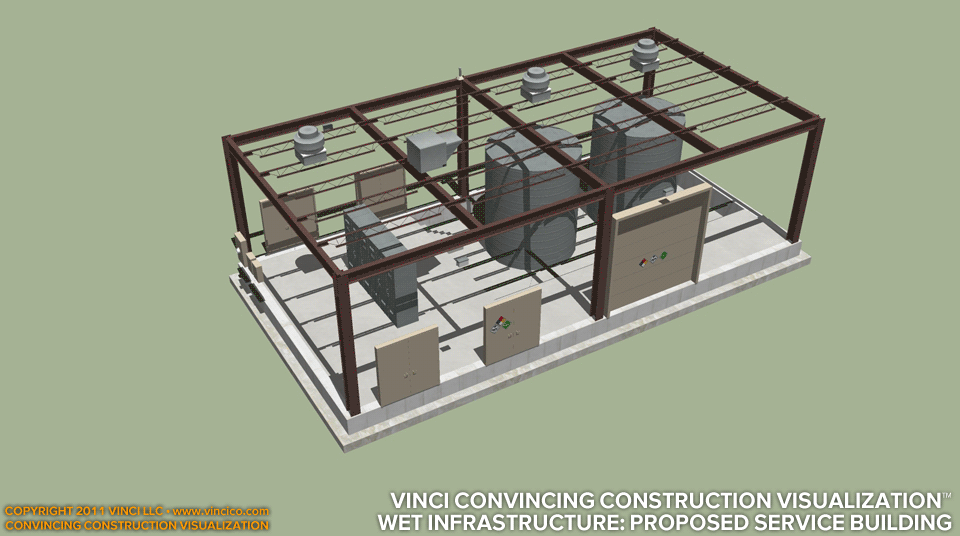 |
Vinci A82A4New Water Treatment Facility |
Tweet |

Vinci Convincing Construction Visualization | Proposed Major Improvements for Wet Infrastructure
An example of a custom lightweight digital model of an ancillary water plant building. This model was produced in an hour according to design development drawings which were part of a 2000 page RFP document. View the 4d construction schedule diagram for the water plant → on which this structure is to be built.
This page last modified Thursday 26 May 2011.