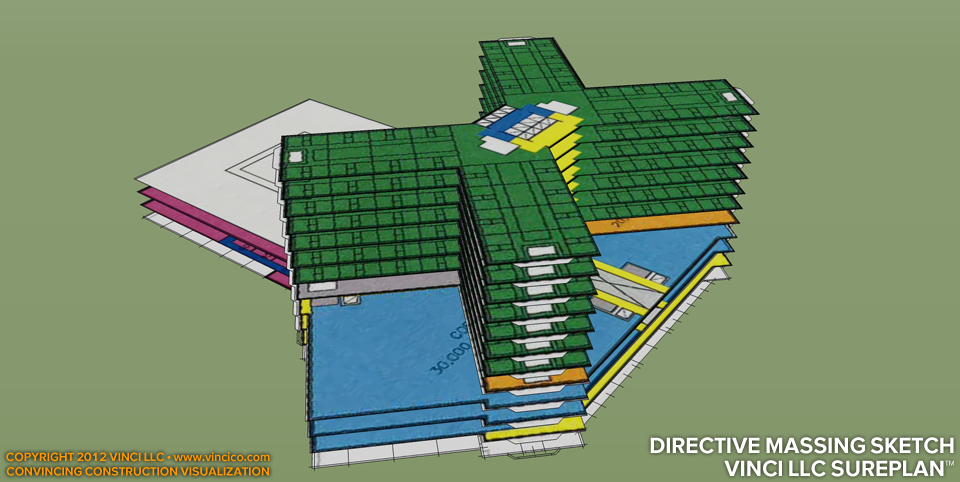 |
Vinci A8995Greenfield Replacement Hospital |

Vinci SurePlan™ | Massing Stack from RFP Directives
The RFP supplied block diagrams with areas in square feet. Vinci LLC used this information to mock up the building mass, then used the audience organization’s web-available renderings to produce a plausible likeness of the replacement hospital in time for the interview. The areas in the massing sketch shown here were used to double-check the worksite scale.
This page last modified Saturday 26 May 2012.