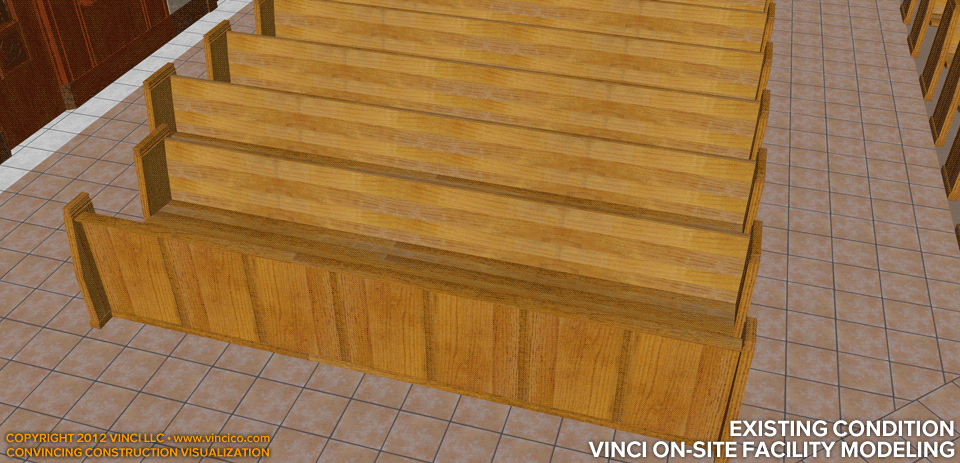 |
Vinci A8A00St. Gabriel Archangel |

Vinci On-Site Modeling Service | Baptistery Overview | Finish Option 1
This summary of five options for the baptistery floor begins with an illustration of existing conditions. See the following pages for individual options: summary, 2→, 3→, 4→, 5→. Check out an overhead view of the area, the pastor’s view, or a view from the narthex entry. (Note: Vinci LLC’s models and illustrations are not intended to serve as construction documents.)
This page last modified Saturday 26 May 2012.