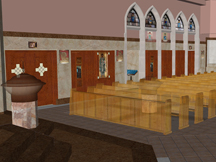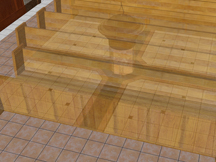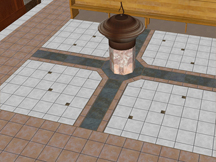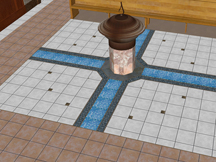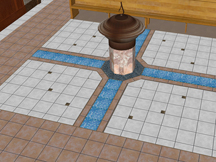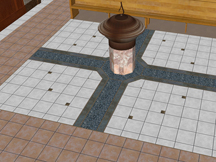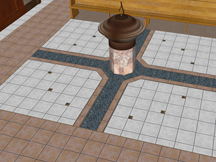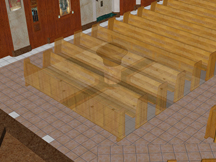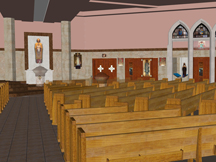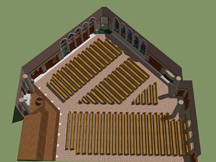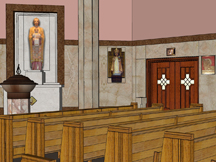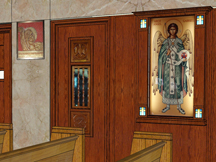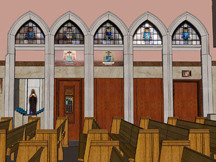 |
Vinci A8A00St. Gabriel Archangel |
LOCATION:
St. Louis, MO
YEAR PRODUCED:
2012 Q1
VINCI CLIENT: VIN ⇒
CONST. VALUE: ⇒
1 •
CONST. SCOPE: ⇒
4 ••••
VINCI PROJECT LEVEL: ⇒
1¾ •·
DEVELOPMENT TIME (DAYS): ⇒
14 ••
SURGE INTENSITY (%): ⇒
0%
VINCI FEATURES
Vinci On-Site Modeling
Click the “⇒” symbols above for more information on these terms and metrics. Click the “→” symbols for examples.
Baptistery Renovation
Holy service taps us on the shoulders, an opportunity to serve God and His people. A by-product of service is the opportunity to sharpen or at minimum, exercise or demonstrate skills. The baptistery at my parish sits near a set of angular stairs. Father plans to move the baptistery into an area currently occupied by several rows of pews. Click here to skip to the menu of drawings.
There are five options, variations on the pastor’s requested riverine theme. The existing condition at the church includes stately marble and a geometry based on square diagonals (45° angles). Mike stylized Father Samson’s river concept so that it fit within the established material and geometric vocabulary of the present church. Mike borrowed the configuration of cross-windows on a nearby door, complete with its filleted corners, to serve as “waterways” on the floor. Materials draw from the present floor, with flooring to match the current retail-available nonslip flooring as closely as possible, so as to avoid clashing with the existing condition. Mike included special elements sparingly to add interest and celebrate baptism. The intent is to move the baptistery to its new home and have the floor exposed by the removal of pews have an appearance that economically meshes with finishes already in the church. (Note: Mike De Vlieger’s / Vinci LLC’s illustrations and models are not intended to serve as construction documents, but as communications tools for the presentation of concept to stakeholders).
Vinci LLC’s Mike De Vlieger is a Missouri-registered architect who has years of experience taking field measurements, converting sketches into professional record drawings. In this application, Mike measured the worksite and modeled it partially on site and partially at Mike’s studio nearby. The model is superior to a rendering because it can be manipulated dynamically in front of an audience. A model is flexible and can’t easily be made to misrepresent reality so long as the scale and measurements are as accurate as practical.
Click the images on the following menu to view the examples:
This page last modified Thursday 24 May 2012.
