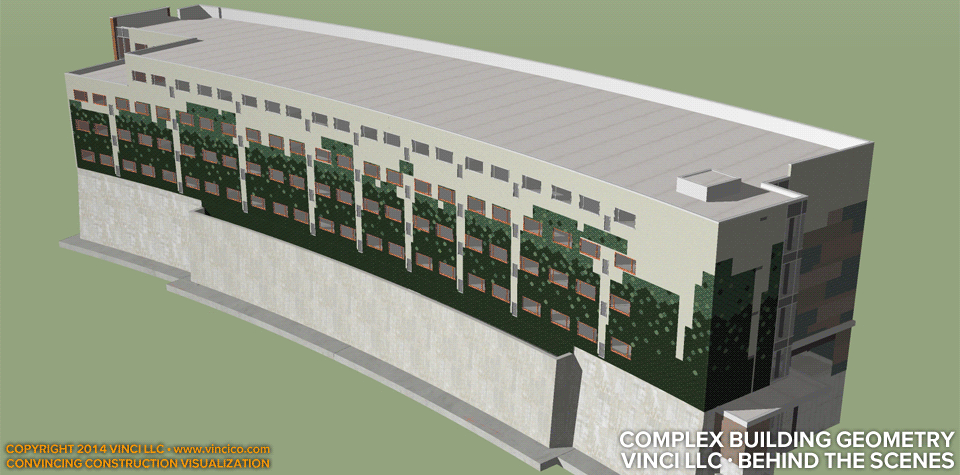 |
Vinci A90B1Off-Campus Student Housing |

Vinci · Behind the Scenes | Architectural Complexity.
Everyone in the construction business will admit that some jobs are a lot more challenging than others.
For construction modelers, curves are notoriously bothersome, because we will need to resort to angular measure and tangents rather than linear and scalar displacements. Still, this only lengthens modeling time a bit. Getting windows and framing and backup and cladding to play well with one another is more challenging, so curves perhaps double model time. One of the main questions asked before Vinci LLC begins fast track work is, “Your project is rectilinear, right?” In this case, the answer was that the buildings were two identical parenthesis (( shapes. So Vinci LLC estimated accordingly.
Another question is, “Is the frame structural steel?” because structural steel is easy to model. The exterior is sometimes a big contributor to the number of hours to model. The worksite terrain is important and must be in place, but we can sacrifice context to get under the limbo bar.
When the drawings came in, we had two curvy buildings alright. One was more or less parenthetic, but the other was serpentine, marching down a hill. It had four centers so it was at least constant-radius (4 different radii). Its structure was cast in place foundation walls, precast monolithic columns and planks, light gage apartment walls, and structural steel circulation areas, with concrete masonry unit backup there—4 major types of structure. The enclosure took the prize. It had windows that were arranged in a bricklike pattern, with 4 different types of cladding in a “random” arrangement. The north faces looked like dragon scales, the south like a quilt. All of this on curving exteriors on an undulating worksite! All of this came together to completely thwart any ability to copy and move geometry, basically the two greatest applications of computer aided design or building modeling. Yes, I did consider declining, to be honest, but these were my best clients.
Vinci LLC tapped three different kinds of digital modeling software to achieve the result. Innovation of a new method for modeling skin was the solution: there was no other fast way to model a quiltwork arrangement than to do it as Vinci had concocted in the final week of development. The project required as much time as Vinci’s previous largest project. Still, the work was completed to the satisfaction of the client. This project stands as the very most challenging set of buildings Vinci LLC has ever modeled.
Boy was I happy to hear the next job was more or less a box! But I do appreciate the Gaudiesque dragonskin scales and undulating form. I am just happy I don’t have to build it for real, that my expert client was handling that.
This page last modified Thursday 31 July 2014.