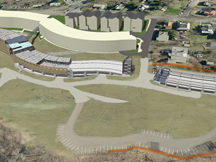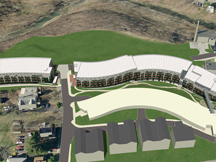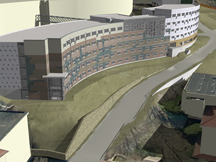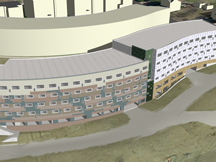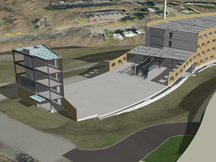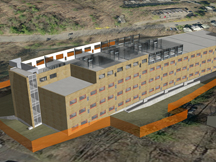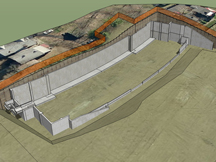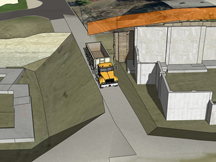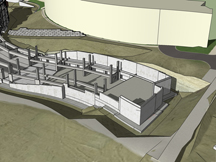 |
Vinci A90B1Off-Campus Student Housing |
LOCATION:
Northeast
YEAR PRODUCED:
2013 Q3
VINCI CLIENT: WMI ⇒
SHOW
CONST. VALUE: ⇒
1 •
CONST. SCOPE: ⇒
2 ••
VINCI PROJECT LEVEL: ⇒
7½ •••••••·
DEVELOPMENT TIME (DAYS): ⇒
46 ♦••·
SURGE INTENSITY (%): ⇒
52%
VINCI FEATURES
Vinci Digital Worksite™ ⇒
Click the “⇒” symbols above for more information on these terms and metrics. Click the “→” symbols for examples.
Similar Projects:

A9224 EDUCATION
STUDENT HOUSING ⇒

A9168 EDUCATION
LOCATION ⇒

A80B0 EDUCATION
LOCATION, SIGNATURE
ARCHITECTURE ⇒
Scholastic Serpentine Studios.
A delightful place to live in a major college town, on undulating hills in view of waterfalls and minutes from campus. Like the hills they stand on, two curvacious apartment blocks wind through the trees, with a quiltlike exterior on the south side, and dragonlike scales on the north. The buildings have four structural systems, cast-in-place, precast, light gage, and structural steel. The project illustrates the construction schedule as well as excavations and temporary access roads. These remain one of the most challenging buildings Vinci LLC has ever modeled!
Click the images on the following menu to view the examples:
This page last modified Thursday 31 July 2014.
