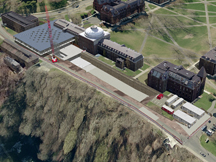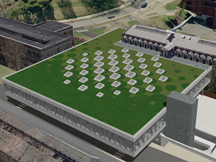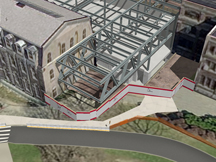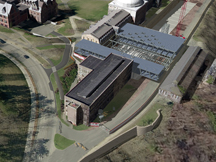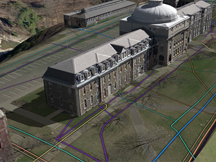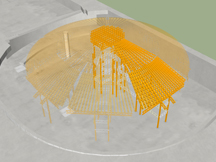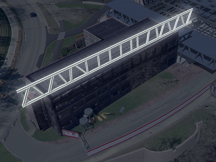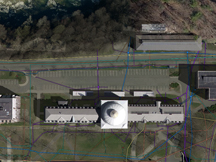 |
Vinci A80B0New University Academic Building |
LOCATION: US NORTHEAST
YEAR PRODUCED:
2008 Q4
WIN
CONST. VALUE: ⇒
3 •••
CONST. SCOPE: ⇒
3 •••
VINCI PROJECT LEVEL: ⇒
4 ••••
DEVELOPMENT TIME (DAYS): ⇒
9 •··
SURGE INTENSITY (%): ⇒
96% •••
VINCI FEATURES
Vinci Digital Worksite™ ⇒
Vinci SubVision Xray™ ⇒
Vinci VinTerra™
Vinci CentNav™ ⇒
Click the “⇒” symbols above for more information on these terms and metrics.
Similar Projects:

A80B6 EDUCATION, LOCATION →
David vs. Goliath
Guess who won? A signature architect designed a new school of architecture on an “Ivy League” university campus. The concept is simple in theory but stretches steel framing to its limit. Vinci helps illustrate how its client will slay the beast. Click on the images below to view examples from Vinci Project Number A80B0.
Check out news regarding the actual construction of this project here.
This page last modified Saturday 14 September 2019.
