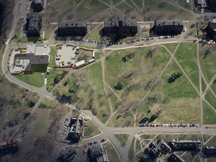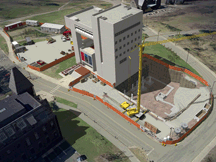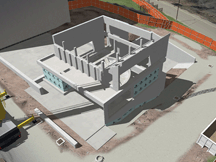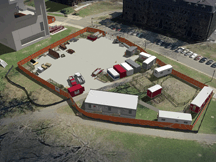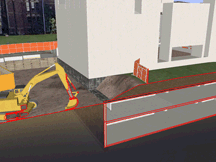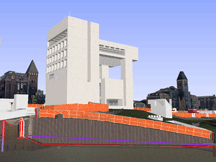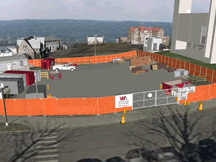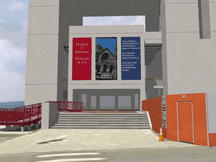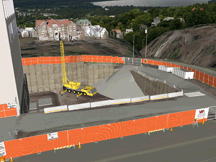 |
Vinci A80B6University Art Museum Expansion |
Tweet |
LOCATION:
NORTHEAST USA
YEAR PRODUCED:
2008 Q4
CONST. VALUE: ⇒
2 ••
CONST. SCOPE: ⇒
2 ••
VINCI PROJECT LEVEL: ⇒
6 ••••••
DEVELOPMENT TIME (DAYS): ⇒
24 •••···
SURGE INTENSITY (%): ⇒
36% ••
VINCI FEATURES
Vinci Digital Worksite™
Vinci SubVision Solid™
Vinci Vignette™
Vinci VinTerra™
Click the “⇒” symbols above for more information on these terms and metrics. Click the “→” symbols for examples.
Similar Projects:

A7A04 EDUCATION, LOCATION, SUBVISION

A80A4 EDUCATION

A80B0 EDUCATION,
LOCATION ⇒

A8235 EDUCATION
Serene Simplicity
A 4d construction worksite simulation illustrating general conditions and micro phasing of concrete work. Underground utilities, enabling work, temporary staging and logistics, and community and user group vignettes make for a powerful set of construction visualizations.
This page last modified Wednesday 7 September 2011.
