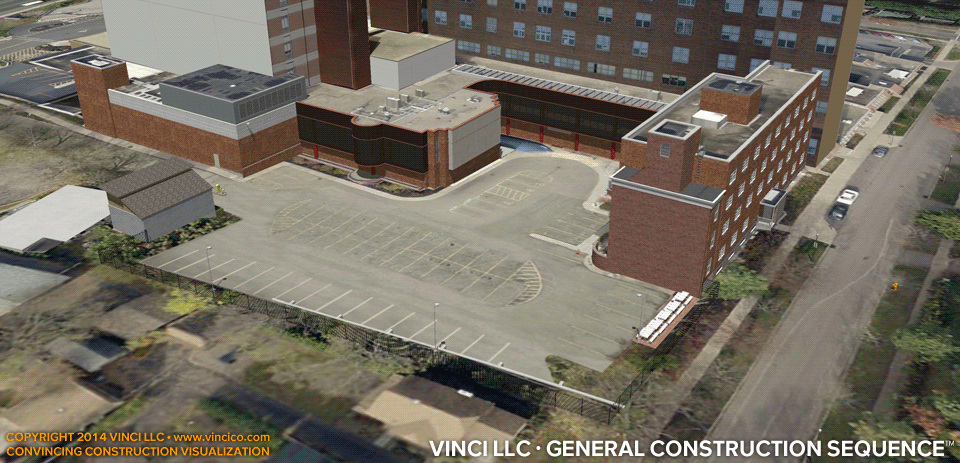 |
Vinci A9388Hospital Surgery Infill |

Vinci Digital Worksite™ | General 4d Worksite Overview
Vinci LLC’s 4d construction worksite overviews take in all construction activity across the entire worksite from one vantage point. This visual springs from a schematic plan outlined on the ground, conveying your team’s construction message in a clear, convincing, and audience-friendly manner. Reach your audience, whether they are decision makers for your bid, or stakeholders in the community, with Vinci GCS™ visualization. See similar general sequences (1→ 2→ 3→), take a look at an alternate view, or how Vinci LLC derives construction from schematic plans.
This page last modified Tuesday 22 July 2014.