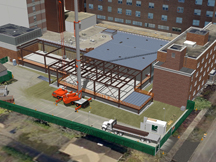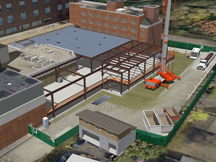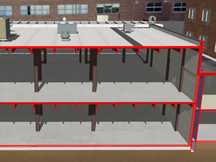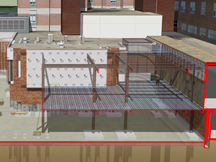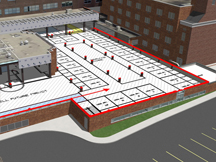 |
Vinci A9388Hospital Surgery Infill |
LOCATION:
Northeast
YEAR PRODUCED:
2014 Q3
VINCI CLIENT: LEC
CONST. VALUE: ⇒
2 ••
CONST. SCOPE: ⇒
2 ••
VINCI PROJECT LEVEL: ⇒
2½ ••·
DEVELOPMENT TIME (DAYS): ⇒
10 •···
SURGE INTENSITY (%): ⇒
0%
VINCI FEATURES
Vinci Digital Worksite™ ⇒
Click the “⇒” symbols above for more information on these terms and metrics.
Similar Projects:

A8B70 HEALTHCARE
INFILL ⇒

A8583 HEALTHCARE
INFILL ⇒

A8373 HEALTHCARE
INFILL ⇒
Invented Infill
Vinci Digital Worksite™ rapidly furnishes a handful of views that helped tip the balance by supporting narrative with convincing clarity.
This page last modified Tuesday 22 July 2014.
