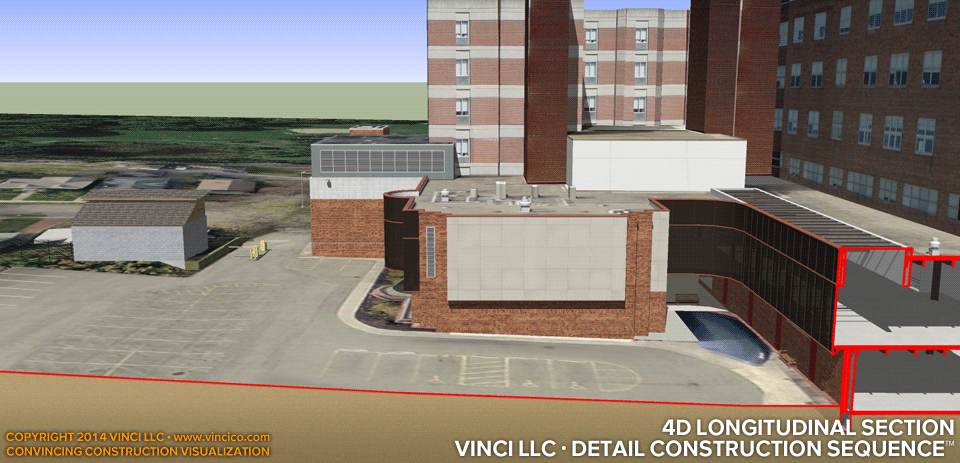 |
Vinci A9388Hospital Surgery Infill |

Vinci Digital Worksite™ | 4d Longitudinal Worksite Section
We build our buildings into the land; that’s what separates construction from mass manufacture. This section shows how a floor level ends up being mostly underground, and how Vinci’s construction client aims to put the concrete foundation wall in place. Sections can speak volumes about a proposal that the Owner and their consultants might not even have envisioned yet. Such images help build the notion that the contractor has something to contribute to design, and that you are the right builder to have a seat at the design table.
This page last modified Tuesday 22 July 2014.