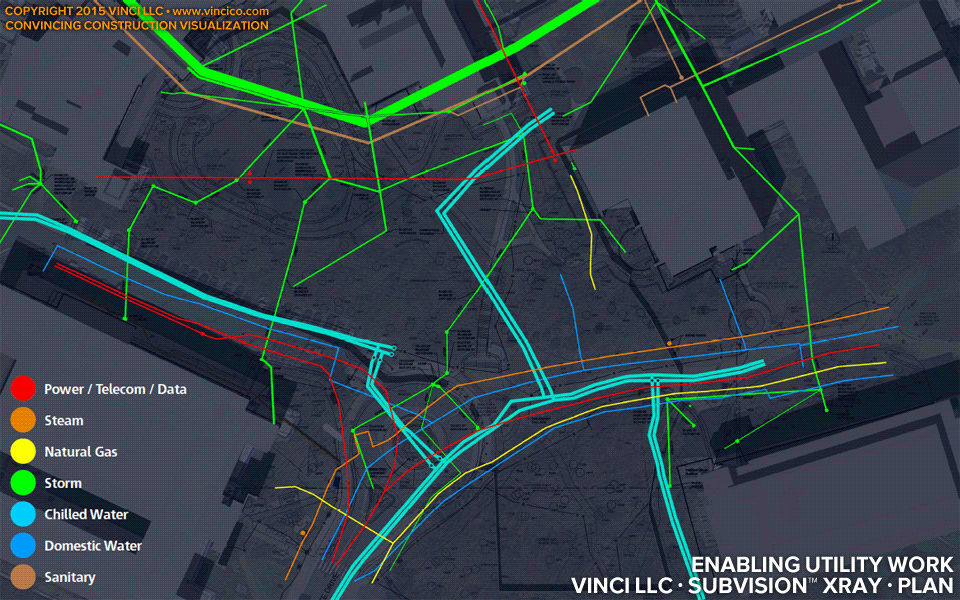 |
Vinci G9591University Engineering School Expansion |

Vinci LLC | SubVision™ Xray | Enabling Work.
Simple plan view accentuating the transferral of utilities around the proposed building and their final configuration.
View a more detailed, methodical version of enabling work. Take a look at plan views of worksite preparation phases, see a 4d study of the building construction schedule. Take a look at other SubVision views of underground utilities.
This page last modified Monday 15 December 2015.