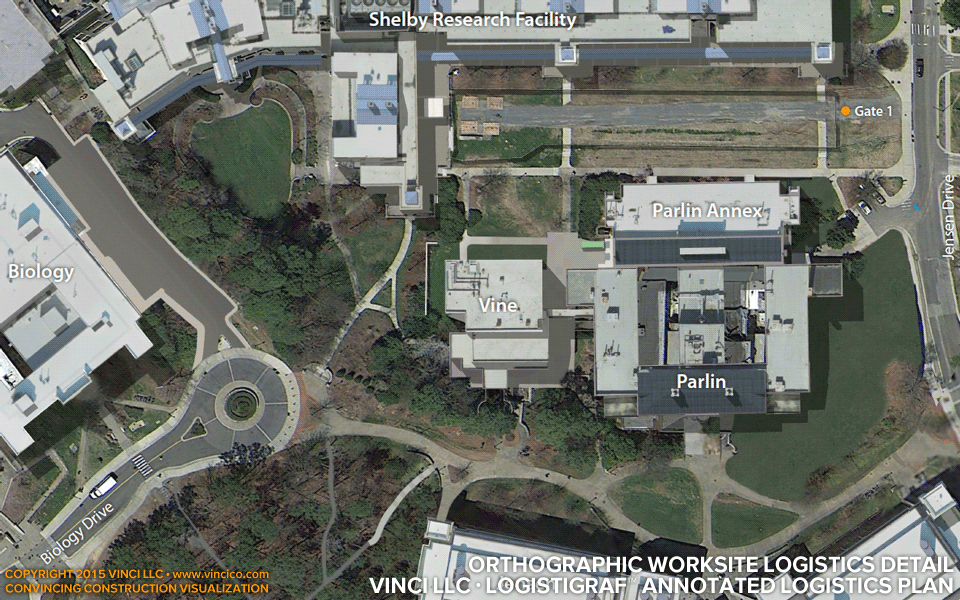 |
Vinci G9591University Engineering School Expansion |

Vinci LLC | LogistiGraf™ | Revised 4d Early Phase Worksite Plan.
Plan or orthographic views of a worksite are handy in a proposal. Compared to perspectives or oblique views, they have certain advantages. Generally plan views are simpler than oblique and function like maps. They can be made to scale like this interior example or not (as above). They are untroubled by the height of buildings or the lay of land (which normally require multiple oblique views). When terrain variability and vertical scale can be safely ignored, plan views usually trump perspectives, especially in print.
Drawbacks with plan views of course come into play when vertical aspects like temporary elevators / buck hoists, towers, scaffold, bank retention, etc. are important.
People tend to get excited about 3d views but remember that we are trying to convey a clear construction message. Eventually people wake up the next day after seeing 3d views. If your 3d presentation is not clear and only exists for "shock and awe", you are generally wasting effort. Sometimes a decent plan view is sufficient to make the sale.
Click here to see still views of the phases (1 →, 2 →), an enlarged view of the upper right section, details of gates 1 and 3.
This page last modified Monday 15 December 2015.